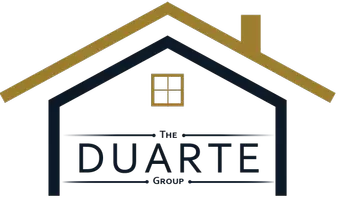$1,090,000
$1,075,000
1.4%For more information regarding the value of a property, please contact us for a free consultation.
1250 E 42nd PL #U1-2 San Bernardino, CA 92404
7 Beds
5 Baths
4,465 SqFt
Key Details
Sold Price $1,090,000
Property Type Single Family Home
Sub Type Single Family Residence
Listing Status Sold
Purchase Type For Sale
Square Footage 4,465 sqft
Price per Sqft $244
MLS Listing ID DW24156249
Sold Date 10/24/24
Bedrooms 7
Full Baths 5
HOA Y/N No
Year Built 2018
Lot Size 0.741 Acres
Property Description
Welcome to your dream residence in the serene hills of North San Bernardino. This newly constructed estate offers a perfect blend of luxury, privacy, and breathtaking panoramic views. The expansive 4-bedroom 3-bathroom 3,051 sq ft home main residence features high ceilings, recessed lighting, and elegant finishes, including a gourmet kitchen with quartz countertops. The open layout includes a spacious family room, formal dining room, and a luxurious master suite with a spa-like bathroom and generous walk-in closet. A newly added 3-bedroom 2-bathroom 1462 sq ft guest house built in 2020 provides additional space for visitors, the in-laws or rental income. Set on a nearly 3/4-acre lot in a quiet cul-de-sac, the home boasts lush landscaping with fruit-bearing avocado and orange trees, a sparkling private pool, patio area, and ample parking with a 3-car garage. Don’t miss this rare opportunity to own a piece of San Bernardino hills and experience ultimate California living. for a private showing today!
Location
State CA
County San Bernardino
Area 274 - San Bernardino
Zoning RS
Rooms
Main Level Bedrooms 3
Ensuite Laundry Washer Hookup, Gas Dryer Hookup, Inside, Laundry Room, Upper Level
Interior
Interior Features Ceiling Fan(s), Separate/Formal Dining Room, High Ceilings, Open Floorplan, Stone Counters, Recessed Lighting, Two Story Ceilings, Bedroom on Main Level, Primary Suite
Laundry Location Washer Hookup,Gas Dryer Hookup,Inside,Laundry Room,Upper Level
Heating Central, Forced Air
Cooling Central Air
Flooring Laminate, Tile
Fireplaces Type None
Fireplace No
Laundry Washer Hookup, Gas Dryer Hookup, Inside, Laundry Room, Upper Level
Exterior
Garage Concrete, Direct Access, Driveway, Garage, Garage Door Opener, Garage Faces Side
Garage Spaces 3.0
Garage Description 3.0
Pool In Ground, Private
Community Features Hiking, Rural, Sidewalks
View Y/N Yes
View Mountain(s), Neighborhood, Panoramic, Pool
Parking Type Concrete, Direct Access, Driveway, Garage, Garage Door Opener, Garage Faces Side
Attached Garage Yes
Total Parking Spaces 3
Private Pool Yes
Building
Lot Description 0-1 Unit/Acre, Cul-De-Sac, Garden, Landscaped
Story 2
Entry Level Two
Sewer Septic Type Unknown
Water Public
Level or Stories Two
New Construction No
Schools
School District San Bernardino City Unified
Others
Senior Community No
Tax ID 0270161070000
Acceptable Financing Submit
Listing Terms Submit
Financing Conventional
Special Listing Condition Standard
Lease Land No
Read Less
Want to know what your home might be worth? Contact us for a FREE valuation!

Our team is ready to help you sell your home for the highest possible price ASAP

Bought with John Martinez • HomeSmart, Evergreen Realty






