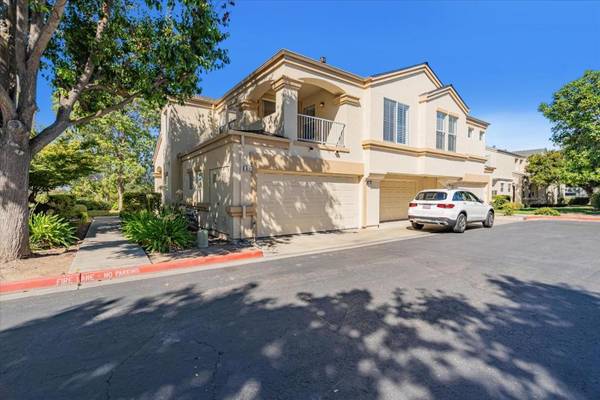$850,000
$825,000
3.0%For more information regarding the value of a property, please contact us for a free consultation.
876 Del Avion LN San Jose, CA 95138
2 Beds
2 Baths
1,258 Sqft Lot
Key Details
Sold Price $850,000
Property Type Condo
Sub Type Condominium
Listing Status Sold
Purchase Type For Sale
MLS Listing ID ML81980006
Sold Date 10/18/24
Bedrooms 2
Full Baths 2
Condo Fees $417
HOA Fees $417/mo
HOA Y/N Yes
Year Built 1998
Lot Size 1,258 Sqft
Acres 0.0289
Property Description
West-facing home in the Desirable Allegro Community at Basking Ridge Development built by Shea Homes. This is a corner unit with open popular floor plan featuring separate dining room with sliding glass door to a large patio, 2 bedroom and 2 modern designer remodeled bathrooms. All rooms are on one level. This home is remodeled with engineered wood stairs in the main areas and the stairs.. Both bedrooms are large and have custom shutters. Two-way fireplace with gas starter in the living room and dining room. Spacious kitchen with plenty of maple cabinets and a four burner gas stove. Stainless steel newer refrigerator and dishwasher. Breakfast bar off the kitchen complements dining area. Wonderful mountain views from private patio and main bedroom. Attached 2-car garage with washer and dryer. New roof and newer furnace, air conditioner, water heater. Well-maintained. Community amenities include access Coyote Creek, a park w/playground & picnic tables, community swimming pools. Near foothills of Santa Teresa. Coyote Creek Trail offers extensive hiking, walking, biking paths. Ledesma Elem nearby. Lots or shopping, restaurants , near Santa Teresa Golf Course. Easy access to 85 & 101. A 10+!!
Location
State CA
County Santa Clara
Area 699 - Not Defined
Zoning R1
Rooms
Ensuite Laundry In Garage
Interior
Interior Features Breakfast Bar
Laundry Location In Garage
Cooling Central Air
Flooring Carpet, Laminate, Tile
Fireplaces Type Gas Starter
Fireplace Yes
Appliance Dishwasher, Gas Cooktop, Disposal, Microwave, Dryer, Washer
Laundry In Garage
Exterior
Garage Spaces 2.0
Garage Description 2.0
Pool Community, Fenced, Heated, In Ground, Association
Community Features Pool
Amenities Available Management, Pool, Spa/Hot Tub
View Y/N Yes
View Mountain(s)
Roof Type Composition
Accessibility None
Attached Garage Yes
Total Parking Spaces 2
Private Pool No
Building
Lot Description Level
Faces West
Story 2
Foundation Slab
Water Public
Architectural Style Contemporary, Mediterranean
New Construction No
Schools
Elementary Schools Other
Middle Schools Bernal Intermediate
School District Other
Others
HOA Name Rowcal
Tax ID 67880047
Financing Conventional
Special Listing Condition Standard
Read Less
Want to know what your home might be worth? Contact us for a FREE valuation!

Our team is ready to help you sell your home for the highest possible price ASAP

Bought with Kristy Hawley • Golden Gate Sotheby's International Realty






