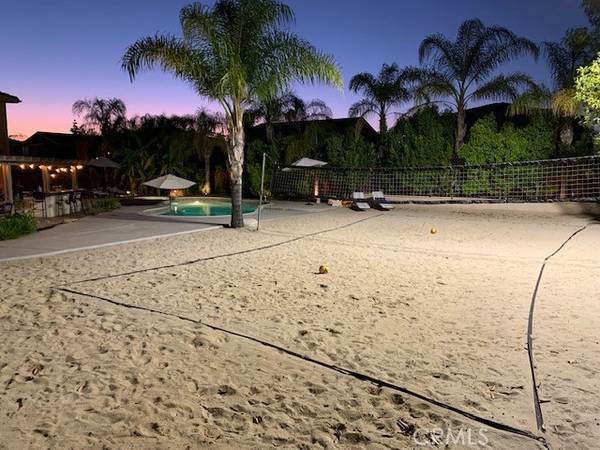$955,000
$939,900
1.6%For more information regarding the value of a property, please contact us for a free consultation.
19884 San Juan Capistrano CT Riverside, CA 92508
5 Beds
3 Baths
0.31 Acres Lot
Key Details
Sold Price $955,000
Property Type Single Family Home
Sub Type Single Family Residence
Listing Status Sold
Purchase Type For Sale
MLS Listing ID IV24128828
Sold Date 10/16/24
Bedrooms 5
Full Baths 3
Condo Fees $33
HOA Fees $33/mo
HOA Y/N Yes
Year Built 2006
Lot Size 0.310 Acres
Acres 0.31
Property Description
Beach Party in Riverside- The jewel of this home is the expansive backyard equipped with pool, spa, built-in outdoor kitchen, lit sand volleyball court, separate covered and uncovered patios, gas fire pit and basketball court! This 5 bedroom, 3 bath Cul-De-Sac home is perfect for family fun! Plenty of space in family room, dining room, living room, and upstairs loft for entertaining guests, including full downstairs bedroom and bathroom with walk-in shower. Kitchen cabinetry with slow-close drawers is updated with quartz counters, commercial oven with Thermador hood, professional dishwasher and boasts plenty of storage space, opening to the family room. Wood-look ceramic tile in downstairs common areas. Master suite upstairs has a double vanity, walk-in shower, soak tub and massive walk-in closet. Laundry room is upstairs for easy access. Shared upstairs bathroom also has a double vanity. Additional loft upstairs. All bedrooms have ceiling fans. 3 car attached garage and gated RV or 5th Wheel Parking. This home is located in an HOA neighborhood in the highly desired area of Orangecrest and very close to a wide variety of shopping and dining areas. Low taxes.
Location
State CA
County Riverside
Area 252 - Riverside
Rooms
Other Rooms Shed(s)
Main Level Bedrooms 1
Ensuite Laundry Laundry Room
Interior
Interior Features Built-in Features, Separate/Formal Dining Room, High Ceilings, Quartz Counters, Bedroom on Main Level, Primary Suite, Walk-In Closet(s)
Laundry Location Laundry Room
Heating Central
Cooling Central Air
Flooring Vinyl
Fireplaces Type None
Fireplace No
Appliance Dishwasher, Gas Oven, Refrigerator, Dryer, Washer
Laundry Laundry Room
Exterior
Exterior Feature Barbecue
Garage Door-Multi, Direct Access, Driveway, Garage Faces Front, Garage, RV Access/Parking
Garage Spaces 3.0
Garage Description 3.0
Fence Wood
Pool Private
Community Features Biking, Suburban, Sidewalks
Utilities Available Cable Connected, Electricity Connected, Natural Gas Connected, Phone Connected, Sewer Connected, Water Connected
Amenities Available Other
View Y/N Yes
View Neighborhood
Roof Type Spanish Tile
Porch Covered
Parking Type Door-Multi, Direct Access, Driveway, Garage Faces Front, Garage, RV Access/Parking
Attached Garage Yes
Total Parking Spaces 6
Private Pool Yes
Building
Lot Description Back Yard, Cul-De-Sac, Front Yard, Landscaped, Sprinkler System
Faces West
Story 2
Entry Level Two
Sewer Public Sewer
Water Public
Level or Stories Two
Additional Building Shed(s)
New Construction No
Schools
Elementary Schools Twain
Middle Schools Earhart
High Schools King
School District Riverside Unified
Others
HOA Name Mission Ranch
Senior Community No
Tax ID 266533009
Security Features Carbon Monoxide Detector(s),Smoke Detector(s)
Acceptable Financing Cash, Cash to New Loan, Conventional, FHA, Fannie Mae, Freddie Mac, VA Loan
Listing Terms Cash, Cash to New Loan, Conventional, FHA, Fannie Mae, Freddie Mac, VA Loan
Financing Conventional
Special Listing Condition Standard
Lease Land No
Read Less
Want to know what your home might be worth? Contact us for a FREE valuation!

Our team is ready to help you sell your home for the highest possible price ASAP

Bought with Alexander Polanco • THE GREAT REAL ESTATE COMPANY






