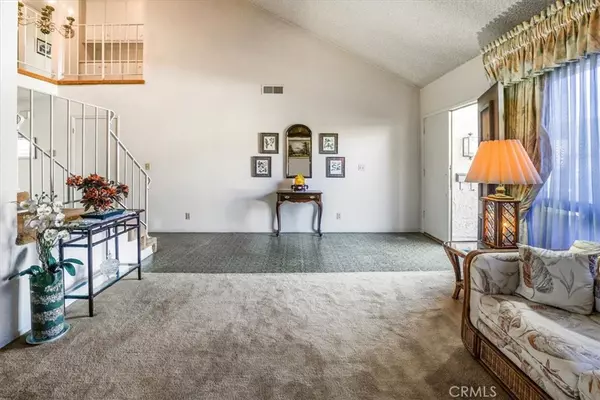$1,121,915
$1,125,000
0.3%For more information regarding the value of a property, please contact us for a free consultation.
9461 Russell AVE Garden Grove, CA 92844
3 Beds
3 Baths
2,273 SqFt
Key Details
Sold Price $1,121,915
Property Type Single Family Home
Sub Type Single Family Residence
Listing Status Sold
Purchase Type For Sale
Square Footage 2,273 sqft
Price per Sqft $493
MLS Listing ID OC24172823
Sold Date 09/18/24
Bedrooms 3
Full Baths 2
Half Baths 1
HOA Y/N No
Year Built 1973
Lot Size 6,651 Sqft
Property Description
Welcome to 9461 Russell Ave, a Home Cherished by its Current Owners for over 35 Years and now on the Market for the First Time in Decades. This Spacious Residence Features 3 Bedrooms and 2.5 Bathrooms and Offers 2,273 Square Feet of Living Space on a Generous 6,650 Square-Foot Lot. The Property has been Well-Maintained, Preserving much of its Original Charm, making it the Perfect Opportunity to Personalize and Make it Your Own.
As You Enter through the Double Doors, You'll be greeted by High Ceilings and a Formal Living Room that Flows Seamlessly into the Formal Dining Area, Illuminated by a Large Window Inviting Abundant Natural Light. A Pocket Door Separates the Dining Room from the Open Kitchen, which Boasts a Wrap-Around Island and a Large Window over the Sink. Adjacent to the Kitchen, You'll find a Cozy Eating Area that Blends into the Family Room, with a Fireplace and a Large Sliding Door that Bathes the Space in Sunlight. For Your Convenience, a Guest Bathroom and a Laundry Nook are Located on the First Floor, Leading to the Attached Two-Car Garage. The Centrally Located Staircase Takes You to the Second Floor, where a Wall of Cabinetry provides Ample Storage. The Executive Master Suite offers a Double-Door Entry, an Ensuite Bathroom with a Walk-In Shower, a Spacious Walk-In Closet, an Additional Mirrored Closet, and Two Large Windows that fill the room with natural light. Two additional bedrooms and a bathroom with a tub are also located on the second floor. Additionally, a generously sized Den with High Ceilings and Large Windows can be Converted into a Fourth Bedroom or an Upstairs Family Area. Outside, the Backyard is a Versatile Space that Wraps Around the House, Featuring a Cemented Area Ideal for Entertaining and a Large Grassy Area Perfect for Gardening. Located in a Quiet Cul-De-Sac in a Highly Desirable Neighborhood with No HOA! This Home is Close to Excellent Schools, Shopping, and Convenient Freeway Access. It's the Perfect Canvas for you to Create your Dream Home.
Location
State CA
County Orange
Area 63 - Garden Grove S Of Chapman, W Of Euclid
Interior
Interior Features Separate/Formal Dining Room, High Ceilings, All Bedrooms Down
Heating Central, Fireplace(s)
Cooling None
Flooring Carpet, Tile, Vinyl
Fireplaces Type Family Room
Fireplace Yes
Laundry Washer Hookup, Gas Dryer Hookup, Inside
Exterior
Parking Features Garage
Garage Spaces 2.0
Garage Description 2.0
Pool None
Community Features Curbs
View Y/N No
View None
Attached Garage Yes
Total Parking Spaces 4
Private Pool No
Building
Lot Description Cul-De-Sac
Faces West
Story 2
Entry Level Two
Sewer Public Sewer
Water Public
Level or Stories Two
New Construction No
Schools
School District Garden Grove Unified
Others
Senior Community No
Tax ID 09804132
Acceptable Financing Cash to New Loan
Listing Terms Cash to New Loan
Financing Cash to Loan
Special Listing Condition Standard
Lease Land No
Read Less
Want to know what your home might be worth? Contact us for a FREE valuation!

Our team is ready to help you sell your home for the highest possible price ASAP

Bought with David Nguyen • L.S. Gateway Realtors





