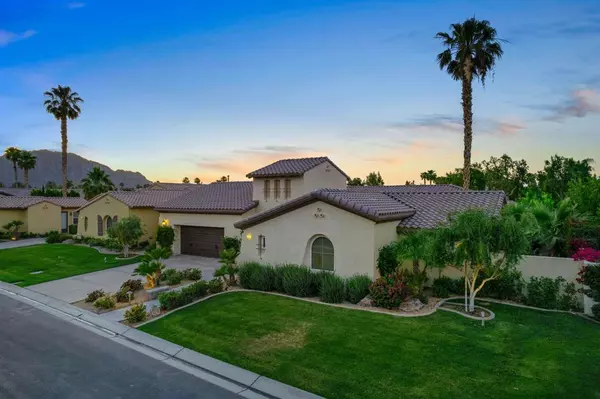$1,850,000
$1,995,000
7.3%For more information regarding the value of a property, please contact us for a free consultation.
81310 Golf View DR La Quinta, CA 92253
5 Beds
5 Baths
3,816 SqFt
Key Details
Sold Price $1,850,000
Property Type Single Family Home
Sub Type Single Family Residence
Listing Status Sold
Purchase Type For Sale
Square Footage 3,816 sqft
Price per Sqft $484
Subdivision Pga Legends
MLS Listing ID 219110842DA
Sold Date 08/19/24
Bedrooms 5
Full Baths 4
Half Baths 1
Condo Fees $557
Construction Status Updated/Remodeled
HOA Fees $557/mo
HOA Y/N Yes
Year Built 2002
Lot Size 0.300 Acres
Property Description
LIGHT AND BRIGHT CONTEMPORARY REMODEL!! This Open Concept LaCalla 9 Model located on the Signature Hole #15 at PGA West Jack Nicklaus Tournament Course(Home of the PGA Tour American Express Golf Tournament in January) has 5BR/5BA (Office/Den has been converted to a 5th Bedroom), a detached Casita, Powder Room, and will provide all the space you will need for your Family and Guests. The Great Room features walls of glass, a wet bar, updated 24''X48'' tile, LVP flooring, and dual pane windows and sliders. Enjoy the updated Chef's Kitchen with Quartz countertops, stainless Dacor appliances, 6 6-burner gas cooktop with griddle, double ovens, a farmhouse sink, an Island with 2nd sink, and a walk-in pantry. All Bedrooms include private bathrooms, including the spacious Primary Suite with a separate sitting area, walk-in closet, dual sinks, and spa tub. The spacious entry courtyard patio area with a private fire pit and ample seating area is perfect for entertaining. With the extra large lot, the rear luxurious patio boasts a Pebble Tek pool with an elevated spa and a separate side yard overlooking the majestic mountains and Golf Course. The full 3-car Garage has room for plenty of vehicles and golf carts. Recent upgrades include a remodeled kitchen and wet bar, remodeled bathrooms, upgraded flooring, paint, and LED lighting, to mention a few. Offered furnished per inventory
Location
State CA
County Riverside
Area 313 - La Quinta South Of Hwy 111
Rooms
Other Rooms Guest House
Interior
Interior Features Wet Bar, Breakfast Bar, Separate/Formal Dining Room, Open Floorplan, Dressing Area, Walk-In Pantry, Walk-In Closet(s)
Heating Central, Forced Air, Fireplace(s), Natural Gas
Cooling Central Air
Flooring Tile, Vinyl
Fireplaces Type Gas, Great Room
Fireplace Yes
Appliance Dishwasher, Gas Cooktop, Disposal, Gas Oven, Gas Range, Gas Water Heater, Microwave, Refrigerator, Range Hood, Self Cleaning Oven, Vented Exhaust Fan, Water To Refrigerator
Laundry Laundry Room
Exterior
Exterior Feature Barbecue
Parking Features Direct Access, Driveway, Garage, Golf Cart Garage, On Street
Garage Spaces 3.0
Garage Description 3.0
Fence Stucco Wall, Wrought Iron
Pool Electric Heat, In Ground, Pebble, Private
Community Features Golf, Gated
Utilities Available Cable Available
Amenities Available Controlled Access, Maintenance Grounds, Management, Pet Restrictions, Security, Cable TV
View Y/N Yes
View Desert, Golf Course, Mountain(s), Panoramic, Pool
Roof Type Tile
Porch Covered, Wrap Around
Attached Garage Yes
Total Parking Spaces 3
Private Pool Yes
Building
Lot Description Drip Irrigation/Bubblers, Landscaped, On Golf Course, Planned Unit Development, Rectangular Lot, Sprinklers Timer, Sprinkler System
Story 1
Entry Level One
Foundation Slab
Architectural Style Contemporary
Level or Stories One
Additional Building Guest House
New Construction No
Construction Status Updated/Remodeled
Others
HOA Name PGA West Fairways
HOA Fee Include Sewer
Senior Community No
Tax ID 762390011
Security Features Gated Community,24 Hour Security
Acceptable Financing Cash, Cash to New Loan
Listing Terms Cash, Cash to New Loan
Financing Conventional
Special Listing Condition Standard
Lease Land No
Read Less
Want to know what your home might be worth? Contact us for a FREE valuation!

Our team is ready to help you sell your home for the highest possible price ASAP

Bought with Molly Kazmer • California Lifestyle Realty






