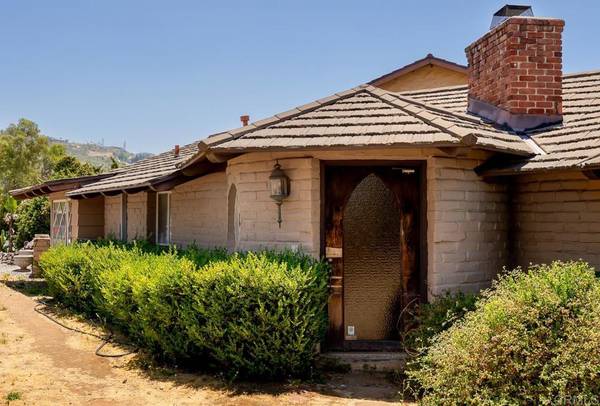$1,000,000
$999,000
0.1%For more information regarding the value of a property, please contact us for a free consultation.
1968 Flume DR El Cajon, CA 92021
4 Beds
3 Baths
2.24 Acres Lot
Key Details
Sold Price $1,000,000
Property Type Single Family Home
Sub Type Single Family Residence
Listing Status Sold
Purchase Type For Sale
MLS Listing ID PTP2403555
Sold Date 08/16/24
Bedrooms 4
Full Baths 3
HOA Y/N No
Year Built 1960
Lot Size 2.240 Acres
Property Description
Welcome to Cuesta Arriba Ranch, a remarkable Adobe Ranch home offering an exceptional blend of historic charm and incredible potential. Nestled in a great location, this property provides a private retreat while being conveniently close to freeways, shopping, and schools. The home features custom fixtures from Hearst Castle and stunning stained glass windows, exuding timeless elegance. With multiple large living areas, there is ample space for relaxation and entertainment. The sunken living room, complete with vaulted wood-beamed ceilings and a beautiful wood-burning fireplace, creates a cozy and inviting atmosphere. Large windows throughout the home ensure abundant natural light and offer amazing views with the surrounding 11 acres that can never be developed. The kitchen stands out with original cabinets made of exquisite Koa wood and a walk-in pantry, perfect for culinary enthusiasts. Spacious bedrooms provide comfort and tranquility, while numerous storage areas offer plenty of room for all your belongings. The property includes a versatile barn and sits on a great lot with both well and city water. Whether you're an investor seeking a fantastic opportunity or someone looking to create a dream home, Cuesta Arriba Ranch is brimming with potential. Don’t miss the chance to own this home and transform this unique property into your dream estate. This is a rare opportunity to bring your vision to life in a home rich with character and endless possibilities.
Location
State CA
County San Diego
Area 92021 - El Cajon
Zoning R-1:SINGLE FAM-RES
Rooms
Main Level Bedrooms 2
Ensuite Laundry Outside
Interior
Interior Features Main Level Primary, Walk-In Pantry
Laundry Location Outside
Cooling Central Air
Fireplaces Type Living Room
Fireplace Yes
Appliance Gas Cooking, Refrigerator
Laundry Outside
Exterior
Garage Carport, Driveway
Carport Spaces 2
Pool None
Community Features Mountainous
View Y/N Yes
View City Lights, Mountain(s), Panoramic
Parking Type Carport, Driveway
Attached Garage No
Total Parking Spaces 2
Private Pool No
Building
Lot Description Yard
Story 2
Entry Level Two
Water Well
Level or Stories Two
Schools
School District Grossmont Union
Others
Senior Community No
Tax ID 5080103900
Acceptable Financing Cash, Conventional
Listing Terms Cash, Conventional
Financing Conventional
Special Listing Condition Standard
Lease Land No
Read Less
Want to know what your home might be worth? Contact us for a FREE valuation!

Our team is ready to help you sell your home for the highest possible price ASAP

Bought with Ali Alhadawy • Big Block Realty, Inc.






