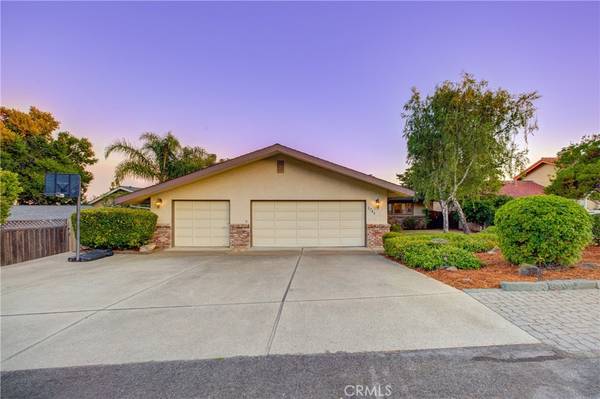$1,766,500
$1,799,000
1.8%For more information regarding the value of a property, please contact us for a free consultation.
1744 Southwood DR San Luis Obispo, CA 93401
3 Beds
3 Baths
0.29 Acres Lot
Key Details
Sold Price $1,766,500
Property Type Single Family Home
Sub Type Single Family Residence
Listing Status Sold
Purchase Type For Sale
Subdivision San Luis Obispo(380)
MLS Listing ID SC24141039
Sold Date 08/13/24
Bedrooms 3
Full Baths 1
Three Quarter Bath 2
HOA Y/N No
Year Built 1976
Lot Size 0.289 Acres
Property Description
Residing at one of the highest elevated lots in San Luis Obispo, this residence has an exceptional location. The entire residence provides incredible views of the San Luis Valley. With the front of the house situated towards Harmony Way, you drive into your enlarged driveway and 3 car garage and are greeted by the serene setting of the golden hillsides and fully landscaped front yard. Step through the patio and front door into the harmonious floor plan that provides like a single level living environment. The home has large, glass paned French doors and picture windows throughout the open floor plan. It is oriented to provide the best living environment with the living room, family room, dining room, and kitchen flowing seamlessly into one another. The living space opens to the expansive back decks and the fully finished and landscaped yard. Sit on your back deck with a retractable awning to enjoy the majestic location year-round. The entry level has the entire living space including an office, pantry, primary bedroom, two guest suites, guest bathroom, 3 car garage, laundry room, and yard access. The primary bedroom is on the back of the residence to maximize the unmatched location with picture and ventilating windows, a walk-in closet, and a large bathroom. Each guest room includes private ventilating windows and a spacious living environment with ample closet space. The garage has two access doors to go into the property. The downstairs orientation is incredible in design. It provides a secondary family room complete with a bathroom, fireplace, picture windows, venting windows, sliding glass door, access door, closet, and entertainment center. This superb orientation could be used as a fourth bedroom, private guest quarters, home study room, playroom, or anything your heart desires. A large storage room, which is accessible from the back patio, could double as an additional kitchen with some light improvements to enhance the downstairs living situation. As you walk through the pristine, fully finished backyard with a multi-tiered water feature and fully fenced yard, you can enjoy the soaring views from the lofty location. A privacy gate leads down a staircase from the upper yard to Southwood drive. This spectacular property is nestled into the hillside offering a unique microclimate and a quiet neighborhood in a tranquil environment. The house has solar to reduce the cost of living and air conditioning to provide a comfortable living environment.
Location
State CA
County San Luis Obispo
Area Slo - San Luis Obispo
Zoning R1
Rooms
Main Level Bedrooms 3
Ensuite Laundry In Garage, Laundry Room
Interior
Interior Features Breakfast Bar, Ceiling Fan(s), Bedroom on Main Level, Main Level Primary, Walk-In Closet(s)
Laundry Location In Garage,Laundry Room
Heating Forced Air
Cooling Central Air
Flooring Carpet, Wood
Fireplaces Type Den, Living Room
Fireplace Yes
Appliance Dishwasher, Gas Cooktop, Disposal, Microwave, Water Heater
Laundry In Garage, Laundry Room
Exterior
Exterior Feature Rain Gutters
Garage Driveway, Garage
Garage Spaces 3.0
Garage Description 3.0
Fence Wood, Wrought Iron
Pool None
Community Features Suburban, Sidewalks
Utilities Available Cable Connected, Electricity Connected, Natural Gas Connected, Phone Connected, Sewer Connected, Water Connected
View Y/N Yes
View City Lights, Hills, Mountain(s), Neighborhood, Panoramic
Roof Type Shingle
Accessibility Safe Emergency Egress from Home
Porch Deck, Patio
Parking Type Driveway, Garage
Attached Garage Yes
Total Parking Spaces 6
Private Pool No
Building
Lot Description Front Yard, Lawn, Landscaped, Sprinkler System, Walkstreet, Yard
Story 2
Entry Level Two
Foundation Slab
Sewer Public Sewer
Water Public
Level or Stories Two
New Construction No
Schools
School District San Luis Coastal Unified
Others
Senior Community No
Tax ID 004302006
Acceptable Financing Cash, Cash to New Loan, 1031 Exchange, FHA, Submit, VA Loan
Listing Terms Cash, Cash to New Loan, 1031 Exchange, FHA, Submit, VA Loan
Financing Cash to New Loan
Special Listing Condition Standard
Lease Land No
Read Less
Want to know what your home might be worth? Contact us for a FREE valuation!

Our team is ready to help you sell your home for the highest possible price ASAP

Bought with Terry Gillespie • BHGRE HAVEN PROPERTIES






