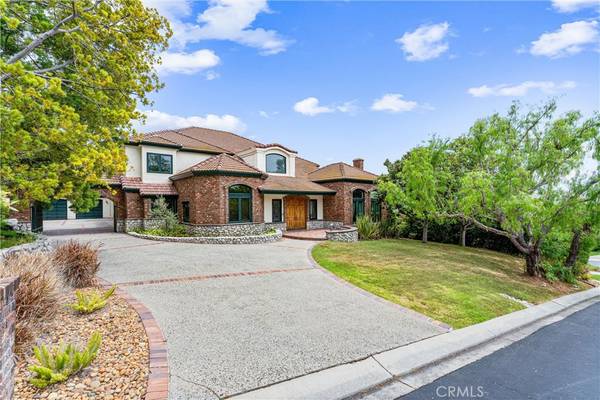$3,250,000
$3,499,000
7.1%For more information regarding the value of a property, please contact us for a free consultation.
30932 Steeplechase DR San Juan Capistrano, CA 92675
6 Beds
7 Baths
0.82 Acres Lot
Key Details
Sold Price $3,250,000
Property Type Single Family Home
Sub Type Single Family Residence
Listing Status Sold
Purchase Type For Sale
Subdivision Hunt Club (Hc)
MLS Listing ID OC24108716
Sold Date 08/09/24
Bedrooms 6
Full Baths 6
Half Baths 1
Condo Fees $622
HOA Fees $622/mo
HOA Y/N Yes
Year Built 1986
Lot Size 0.820 Acres
Property Description
Welcome to 30932 Steeplechase Drive, a beautiful estate home within the prestigious guard gated community of The Hunt Club of San Juan Capistrano. The 6 bedroom, 6-1/2 bath estate is approx. 6,583 sq. ft. of living space on a vast approx. 35,000 sq. ft. lot with exceptional views of the San Juan hills. This home features a large gourmet kitchen, new appliances, wine closet, butlers pantry, wet bar, custom cabinetry, vaulted ceilings, crown molding, 2 staircases for access to 2nd floor, laundry chute to large laundry room, central vac. system, 3 fireplaces, and a office-library. Each bedroom has its own walk in closet and bath. The property has a sparkling pool and spa with a surrrounding deck in the rear yard. Attached is a 4 car garage with a large work shop area. Located within an easy commute to the ocean and beaches, equestrian trails, hiking and bike trails, golf courses, premier restaurants and shopping with excellent Orange County Schools. This home is a must see for your discerning clients. For 3D tour please click on 360° above.
Location
State CA
County Orange
Area Or - Ortega/Orange County
Rooms
Main Level Bedrooms 1
Ensuite Laundry Laundry Chute, Laundry Room
Interior
Interior Features Wet Bar, Built-in Features, Balcony, Ceiling Fan(s), Crown Molding, Central Vacuum, Coffered Ceiling(s), High Ceilings, Multiple Staircases, Pantry, Recessed Lighting, Storage, Tile Counters, Bar, Walk-In Pantry, Wine Cellar, Workshop
Laundry Location Laundry Chute,Laundry Room
Heating Central, Fireplace(s), Natural Gas
Cooling Central Air, Gas
Flooring Carpet, Stone
Fireplaces Type Dining Room, Family Room, Primary Bedroom
Fireplace Yes
Appliance Double Oven, Electric Range, Gas Water Heater, Microwave
Laundry Laundry Chute, Laundry Room
Exterior
Garage Workshop in Garage
Garage Spaces 4.0
Garage Description 4.0
Pool Filtered, Gunite, Heated, In Ground, Private
Community Features Hiking, Horse Trails
Amenities Available Controlled Access, Horse Trail(s), Guard, Security, Trail(s)
View Y/N Yes
View Hills, Trees/Woods
Parking Type Workshop in Garage
Attached Garage Yes
Total Parking Spaces 4
Private Pool Yes
Building
Lot Description 0-1 Unit/Acre
Story 2
Entry Level Two
Sewer Public Sewer
Water Public
Level or Stories Two
New Construction No
Schools
School District Capistrano Unified
Others
HOA Name The Hunt Club Community Association
Senior Community No
Tax ID 65032110
Acceptable Financing Cash, Cash to New Loan, 1031 Exchange
Horse Feature Riding Trail
Listing Terms Cash, Cash to New Loan, 1031 Exchange
Financing Cash
Special Listing Condition Standard
Lease Land No
Read Less
Want to know what your home might be worth? Contact us for a FREE valuation!

Our team is ready to help you sell your home for the highest possible price ASAP

Bought with Gene Hill • Gene Nolen Hill, Broker






