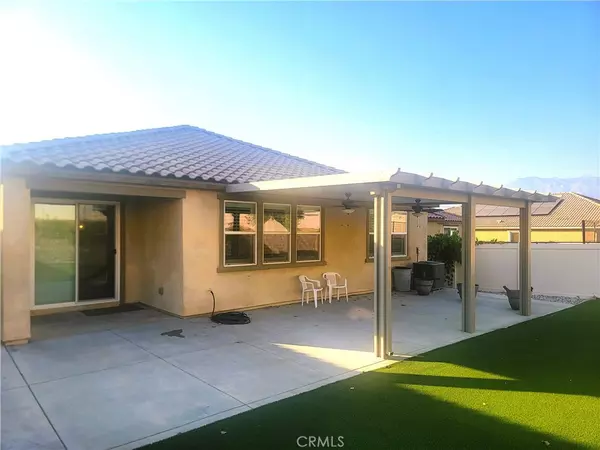$510,000
$490,000
4.1%For more information regarding the value of a property, please contact us for a free consultation.
11436 Michelle LN Beaumont, CA 92223
4 Beds
2 Baths
1,808 SqFt
Key Details
Sold Price $510,000
Property Type Single Family Home
Sub Type Single Family Residence
Listing Status Sold
Purchase Type For Sale
Square Footage 1,808 sqft
Price per Sqft $282
Subdivision ,Fairway Canyon
MLS Listing ID EV24140339
Sold Date 08/05/24
Bedrooms 4
Full Baths 2
Condo Fees $155
Construction Status Turnkey
HOA Fees $155/mo
HOA Y/N Yes
Year Built 2018
Lot Size 6,534 Sqft
Property Description
Located in a tucked away cul-de-sac in the Cherry Blossom neighborhood of FAIRWAY CANYON. This light and bright 4 bedroom 2 bath home is the one you have been waiting for. Walking distance to the clubhouse and pool. PAID OFF SOLAR! Turf in front and back yards for the ultimate in easy care. Home has an open floor plan with the kitchen opening into the family room and dining room. The kitchen is bright white with quartz counter tops, white tile back splash and a kitchen island highlighted by trendy pendant lighting and breakfast bar seating. Stainless steel appliances which include a double oven, cooktop, dishwasher and microwave. Family room is characterized by a massive ceiling fan reminiscent of an airplane propeller. Shuttered windows and sliding glass door round out the features in the living spaces. Positioned at the front of the home you will find 3 bedrooms and strategically located at the back of the house is the primary bedroom suite that's separated from the other bedrooms for maximum privacy. Primary bedroom has huge walk in closet. Backyard has covered patio and is surrounded by vinyl fencing. Amenities included in HOA at Fairway Canyon are internet, pool/spa, recreation center, & a gym.
Location
State CA
County Riverside
Area 263 - Banning/Beaumont/Cherry Valley
Rooms
Main Level Bedrooms 4
Interior
Interior Features Ceiling Fan(s), Open Floorplan, Pantry, Quartz Counters, All Bedrooms Down, Bedroom on Main Level, Main Level Primary, Walk-In Closet(s)
Heating Central
Cooling Central Air
Flooring Carpet, Tile
Fireplaces Type None
Fireplace No
Appliance Dishwasher, Gas Cooktop, Microwave, Tankless Water Heater
Laundry Inside, Laundry Room
Exterior
Parking Features Door-Single, Driveway, Garage Faces Front, Garage, Garage Door Opener
Garage Spaces 2.0
Garage Description 2.0
Fence Vinyl
Pool Association
Community Features Curbs, Suburban, Sidewalks
Utilities Available Electricity Connected, Natural Gas Connected, Sewer Connected, Water Connected
Amenities Available Clubhouse, Fitness Center
View Y/N Yes
View Neighborhood
Roof Type Tile
Porch Concrete, Covered
Attached Garage Yes
Total Parking Spaces 2
Private Pool No
Building
Lot Description Back Yard, Close to Clubhouse, Cul-De-Sac, Front Yard, Lawn, Landscaped
Story 1
Entry Level One
Sewer Sewer Tap Paid
Water Public
Architectural Style Bungalow
Level or Stories One
New Construction No
Construction Status Turnkey
Schools
School District Beaumont
Others
HOA Name Fairway Canyon
Senior Community No
Tax ID 413840027
Security Features Carbon Monoxide Detector(s),Smoke Detector(s)
Acceptable Financing Submit
Listing Terms Submit
Financing Conventional
Special Listing Condition Third Party Approval
Lease Land No
Read Less
Want to know what your home might be worth? Contact us for a FREE valuation!

Our team is ready to help you sell your home for the highest possible price ASAP

Bought with PRISCILLA CORREA • NEST REAL ESTATE





