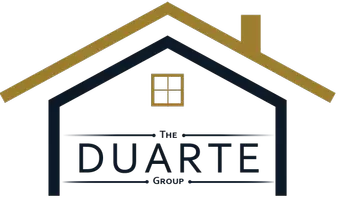$1,510,000
$1,510,000
For more information regarding the value of a property, please contact us for a free consultation.
25321 Terreno DR Mission Viejo, CA 92691
5 Beds
3 Baths
2,496 SqFt
Key Details
Sold Price $1,510,000
Property Type Single Family Home
Sub Type Single Family Residence
Listing Status Sold
Purchase Type For Sale
Square Footage 2,496 sqft
Price per Sqft $604
Subdivision La Paz (South) (Lp)
MLS Listing ID OC24140069
Sold Date 07/31/24
Bedrooms 5
Full Baths 2
Half Baths 1
Construction Status Updated/Remodeled,Turnkey
HOA Y/N Yes
Year Built 1967
Lot Size 0.310 Acres
Property Description
Charming and Spacious La Paz-San Velarde Home! Welcome to this beautifully updated 5-bedroom, 2.5-bath home with 2,496 sq. ft. of living space. Nestled in a private, park-like setting, this home boasts modern amenities and a serene ambiance. Step inside to find vaulted ceilings and a spacious living room with large windows to the front yard. The living room flows into an expansive dining area with sliding doors opening to a covered patio and expansive private backyard. A bright gourmet kitchen with modern appliances, white cabinets, beautiful stone countertops, windows overlooking the backyard, recessed lighting, a walk-in pantry, and a designated coffee bar area provides plenty of space to entertain and host your family holidays. An open floorplan off the kitchen spotlights a cozy family room with a fireplace and a double closet for storing games, dishes, blankets, or whatever you need. This sizable family room is bathed in natural light from double-pane windows and French doors, along with a downstairs powder room. The immense backyard offers beautiful mature landscaping for privacy, a covered patio for entertaining, and plenty of space to enjoy a BBQ or quiet time in a chair with a book. Upstairs, the sizable master suite includes a ceiling fan, a dressing area with dual sinks, a beautifully updated shower, and a large walk-in closet. There are three additional large bedrooms upstairs and a bonus room offering potential for an extra bedroom, workout room, office, or living space. The home includes an efficient A/C and heater, a durable slate roof, and a custom covered patio. Conveniently located near shops, restaurants, and within the Saddleback Unified School District, this home has no HOA fees, low property taxes, and no Mello-Roos. This home has the option to opt into the Mission Viejo Lake HOA to enjoy all the amenities the lake has to offer. Don't miss this opportunity to own a truly charming home with endless potential!
Location
State CA
County Orange
Area Ms - Mission Viejo South
Interior
Interior Features Beamed Ceilings, Breakfast Bar, Built-in Features, Tray Ceiling(s), Ceiling Fan(s), Separate/Formal Dining Room, Eat-in Kitchen, Furnished, High Ceilings, Open Floorplan, Pantry, Pull Down Attic Stairs, Stone Counters, Recessed Lighting, Storage, Two Story Ceilings, Wired for Data, All Bedrooms Up, Attic, Entrance Foyer, Walk-In Pantry
Heating Central, Forced Air, Fireplace(s), Natural Gas, Solar
Cooling Central Air, Electric, ENERGY STAR Qualified Equipment
Flooring Carpet, Laminate
Fireplaces Type Family Room, Gas
Equipment Satellite Dish
Fireplace Yes
Appliance Convection Oven, ENERGY STAR Qualified Appliances, ENERGY STAR Qualified Water Heater, Exhaust Fan, Free-Standing Range, Freezer, Gas Cooktop, Gas Oven, Gas Range, Gas Water Heater, High Efficiency Water Heater, Ice Maker, Microwave, Refrigerator, VentedExhaust Fan, Water To Refrigerator, Water Heater, Water Purifier, Dryer, Washer
Laundry In Garage
Exterior
Exterior Feature Rain Gutters
Garage Door-Multi, Direct Access, Garage Faces Front, Garage, On Street, Workshop in Garage
Garage Spaces 2.0
Garage Description 2.0
Fence Excellent Condition, Wood
Pool None
Community Features Biking, Curbs, Dog Park, Foothills, Golf, Gutter(s), Hiking, Horse Trails, Lake, Preserve/Public Land, Ravine, Storm Drain(s), Street Lights, Suburban, Sidewalks, Water Sports, Park
Utilities Available Cable Available, Cable Connected, Electricity Available, Electricity Connected, Natural Gas Available, Natural Gas Connected, Phone Available, Sewer Available, Sewer Connected, Underground Utilities, Water Available, Water Connected
Amenities Available Other
View Y/N Yes
View Mountain(s), Neighborhood
Roof Type Flat,Shingle,Slate
Accessibility Low Pile Carpet, Accessible Doors, Accessible Hallway(s)
Porch Concrete, Covered, Open, Patio
Parking Type Door-Multi, Direct Access, Garage Faces Front, Garage, On Street, Workshop in Garage
Attached Garage Yes
Total Parking Spaces 4
Private Pool No
Building
Lot Description 0-1 Unit/Acre, Back Yard, Front Yard, Garden, Gentle Sloping, Sprinklers In Rear, Sprinklers In Front, Lawn, Landscaped, Near Park, Near Public Transit, Paved, Sprinklers On Side, Sprinkler System, Yard
Faces East
Story 2
Entry Level Two
Foundation Slab
Sewer Public Sewer
Water Public
Architectural Style French Provincial, Traditional
Level or Stories Two
New Construction No
Construction Status Updated/Remodeled,Turnkey
Schools
Elementary Schools Linda Vista
Middle Schools La Paz
High Schools Mission Viejo
School District Saddleback Valley Unified
Others
Senior Community No
Tax ID 78423204
Security Features Carbon Monoxide Detector(s),Fire Detection System,Smoke Detector(s)
Acceptable Financing Cash, Conventional, FHA, Fannie Mae, VA Loan
Horse Feature Riding Trail
Listing Terms Cash, Conventional, FHA, Fannie Mae, VA Loan
Financing Cash
Special Listing Condition Standard
Lease Land No
Read Less
Want to know what your home might be worth? Contact us for a FREE valuation!

Our team is ready to help you sell your home for the highest possible price ASAP

Bought with Julie Hwang • New Star Realty & Inv.






