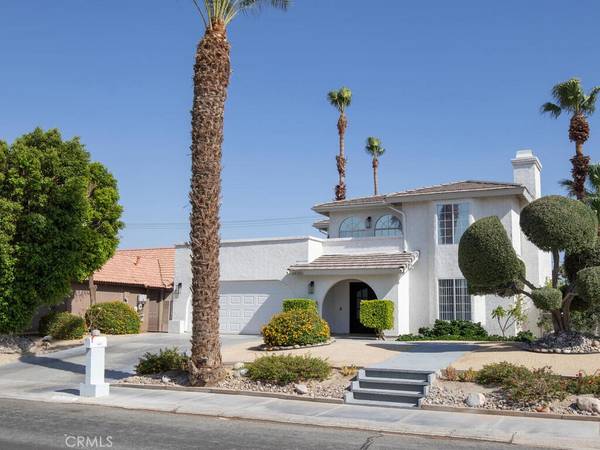$630,000
$624,900
0.8%For more information regarding the value of a property, please contact us for a free consultation.
68385 Concepcion RD Cathedral City, CA 92234
3 Beds
3 Baths
8,712 Sqft Lot
Key Details
Sold Price $630,000
Property Type Single Family Home
Sub Type Single Family Residence
Listing Status Sold
Purchase Type For Sale
Subdivision Panorama (33545)
MLS Listing ID SW24126431
Sold Date 07/31/24
Bedrooms 3
Full Baths 2
Half Baths 1
Construction Status Updated/Remodeled,Turnkey
HOA Y/N No
Year Built 1988
Lot Size 8,712 Sqft
Property Description
DESERT RESORT STYLE LIVING AT ITS BEST! This home is a must see with all of its upgrades, modern style improvements and automation systems! Starting from the drought tolerant front yard, you are led through your custom iron gate doors and into this beautifully improved and updated home. The foyer makes an impressionable statement as you look up the spiral staircase or across to the living room, dining room and family room. This home is inviting, cozy and ready for you to entertain family and friends! The living room has a fireplace, opens up to the dining area and heads straight to the kitchen. Gourmet cooking in style...the kitchen is loaded with appeal, storage and convenient functionality. Enjoy new quartz countertops, soft close drawers, white tile backsplash, pull out pantry shelves and all new appliances, including a 148 bottle wine fridge and drawer microwave. Drinks are exciting to make in the wet bar located right off the family room! The guest bathroom and laundry room downstairs have also been tastefully renovated. Heading up the stairs you will find the 3 bedrooms, 2 full bathrooms and large rooftop style patio! The primary bedroom has a lovely fireplace, walk-in closet with built-ins and direct access to the patio. The primary bathroom provides a quaint vanity area, stand up shower stall and dual sinks. The additional 2 bedrooms share a Jack and Jill bathroom with one bedroom also leading to the patio. In addition to the two newer dual A/C condensers let's talk about cooling off in the backyard! Adorned with multiple fruit bearing trees, flowering bushes, freshly trimmed palms, wrap around porch and glistening pool with spa....your backyard is made for relaxation, entertaining and keeping cool! The pool is updated with its new pump, salt cell, heater and filter housing! The pool/spa system is on an app and the automation doesn't stop there! App based control of the Nest thermostat, lighting, kitchen stove, yard irrigation and 3 screened smart switches make setting the right atmosphere simple and fun! The Ring security system is on all the windows and doors along with motion sensors and 8 cameras around the house...providing peace of mind when you are not home. Let's not forget about the solar which helps with offsetting your electric bill! Other bonuses include recent interior/exterior paint, new air ducting on the 2nd floor, new water heater, new exterior/interior sconces and a new Tesla charger installed in the garage. See this home today!
Location
State CA
County Riverside
Area 335 - Cathedral City North
Zoning R1
Rooms
Other Rooms Shed(s)
Ensuite Laundry Inside, In Kitchen, Laundry Room
Interior
Interior Features Wet Bar, Built-in Features, Ceiling Fan(s), Ceramic Counters, Quartz Counters, Smart Home, Tile Counters, All Bedrooms Up, Entrance Foyer, Jack and Jill Bath
Laundry Location Inside,In Kitchen,Laundry Room
Heating Central
Cooling Central Air, Dual
Flooring Carpet, Laminate, Tile
Fireplaces Type Gas, Living Room, Primary Bedroom
Fireplace Yes
Appliance Convection Oven, Double Oven, Dishwasher, Microwave, Range Hood, Water Heater, Water Purifier
Laundry Inside, In Kitchen, Laundry Room
Exterior
Exterior Feature Rain Gutters
Garage Driveway, Garage, Paved, On Street
Garage Spaces 2.0
Garage Description 2.0
Fence Block
Pool In Ground, Private
Community Features Dog Park, Park
Utilities Available Sewer Connected, Water Connected
View Y/N Yes
View Mountain(s), Peek-A-Boo
Roof Type Tile
Porch Covered, Patio
Parking Type Driveway, Garage, Paved, On Street
Attached Garage Yes
Total Parking Spaces 2
Private Pool Yes
Building
Lot Description Desert Front, Front Yard, Lawn, Near Park, Sprinkler System, Yard
Story 2
Entry Level Two
Sewer Public Sewer
Water Public
Level or Stories Two
Additional Building Shed(s)
New Construction No
Construction Status Updated/Remodeled,Turnkey
Schools
School District Palm Springs Unified
Others
Senior Community No
Tax ID 675223014
Security Features Carbon Monoxide Detector(s),Smoke Detector(s)
Acceptable Financing Cash, Cash to New Loan, Conventional, FHA, VA Loan
Listing Terms Cash, Cash to New Loan, Conventional, FHA, VA Loan
Financing Conventional
Special Listing Condition Standard
Lease Land No
Read Less
Want to know what your home might be worth? Contact us for a FREE valuation!

Our team is ready to help you sell your home for the highest possible price ASAP

Bought with Craig Conley • Bennion Deville Homes






