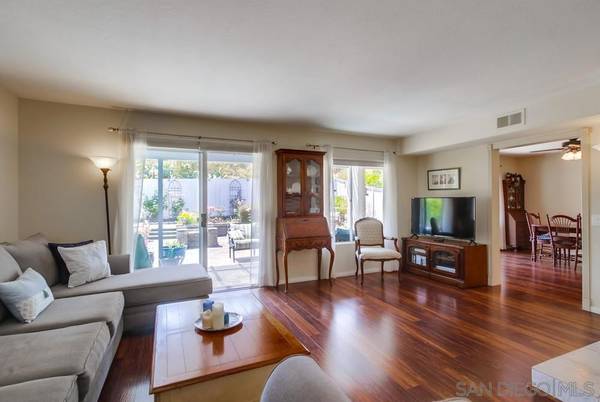$1,320,000
$1,340,000
1.5%For more information regarding the value of a property, please contact us for a free consultation.
10435 La Vita Ct San Diego, CA 92131
3 Beds
3 Baths
5,105 Sqft Lot
Key Details
Sold Price $1,320,000
Property Type Multi-Family
Sub Type Duplex
Listing Status Sold
Purchase Type For Sale
Subdivision Scripps Ranch
MLS Listing ID 240012999SD
Sold Date 07/29/24
Bedrooms 3
Full Baths 2
Half Baths 1
HOA Y/N No
Year Built 1983
Lot Size 5,105 Sqft
Property Description
Discover the perfect blend of comfort and convenience in this charming 3-bedroom, 2.5-bathroom home nestled in the heart of Scripps Ranch. The center of the home, the kitchen, was recenly updated with custom cabinetry, new counters and designer backsplash. A convenient laundry closet adds to the practical layout. The living room has laminate flooring and a cozy fireplace surrounded by shelves, perfect for displaying books and cherished keepsakes. Upstairs, comfort continues with brand new carpeting throughout the upstairs. Also noteworthy is the newer roof, detached 2-car garage and No HOA! The beautiful backyard is professionally landscaped complete with a gas fire pit that provides ambiance for evening gatherings under the stars. It's perfectly situated with a trail leading directly to a Jerabek park and school, Scripps Ranch Swim and Racquet Club, The French Oven and More! This home is not just a place to live, but a lifestyle choice for those seeking a blend of tranquility and convenience in one of San Diego's most sought-after neighborhoods. Don’t miss the opportunity to own this exceptional property where every day feels like a getaway.
Location
State CA
County San Diego
Area 92131 - Scripps Miramar
Building/Complex Name St. Croix
Zoning R-1:SINGLE
Rooms
Ensuite Laundry Gas Dryer Hookup
Interior
Laundry Location Gas Dryer Hookup
Heating Forced Air, Natural Gas
Cooling Central Air
Flooring Carpet, Laminate, Tile
Fireplaces Type Living Room
Fireplace Yes
Appliance Dishwasher, Gas Cooktop, Gas Oven, Gas Water Heater, Refrigerator
Laundry Gas Dryer Hookup
Exterior
Garage Spaces 2.0
Garage Description 2.0
Fence Partial
Pool None
View Y/N Yes
View Trees/Woods
Roof Type Composition
Attached Garage No
Total Parking Spaces 2
Private Pool No
Building
Lot Description Drip Irrigation/Bubblers
Story 2
Entry Level Two
Level or Stories Two
New Construction No
Others
Senior Community No
Tax ID 3193001200
Acceptable Financing Cash, Conventional, VA Loan
Listing Terms Cash, Conventional, VA Loan
Financing Conventional
Lease Land No
Read Less
Want to know what your home might be worth? Contact us for a FREE valuation!

Our team is ready to help you sell your home for the highest possible price ASAP

Bought with John Selby • Compass






