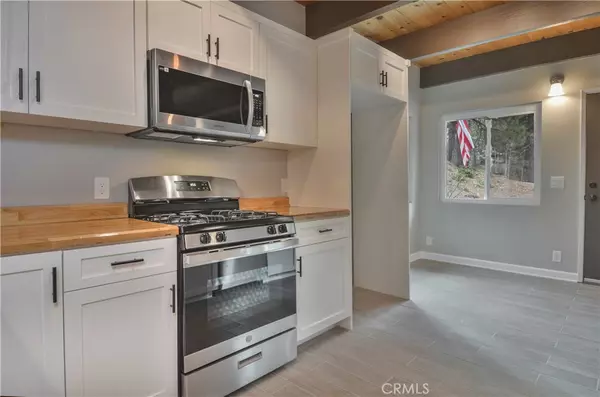$425,000
$465,000
8.6%For more information regarding the value of a property, please contact us for a free consultation.
32334 Fern DR Running Springs, CA 92382
4 Beds
3 Baths
2,013 SqFt
Key Details
Sold Price $425,000
Property Type Single Family Home
Sub Type Single Family Residence
Listing Status Sold
Purchase Type For Sale
Square Footage 2,013 sqft
Price per Sqft $211
Subdivision Running Springs (Rusg)
MLS Listing ID EV24016599
Sold Date 07/26/24
Bedrooms 4
Full Baths 3
Construction Status Updated/Remodeled
HOA Y/N No
Year Built 1973
Lot Size 8,698 Sqft
Property Description
This move in ready, fully remodeled, immaculate home in the woods, is what you all have been waiting for. With a spacious open floor plan. Fully remodeled kitchen, with all newer appliances and ceramic tile floors. All newly installed carpeting and flooring throughout. Four bedrooms and three full baths. The master bedroom has a large walk-in closet and attached full bath. All three bathrooms are beautifully updated with porcelain tiles in the showers and Italian black mat finish framed shower doors, with farmhouse style tracks. Quartz countertops with retrofit sinks. All cabinets are shaker style with new hardware. Plumbing and all water lines updated. All windows and doors updated throughout. Freshly painted inside and out. Plenty of storage. Two fireplaces, one in the living room and one in the family room upstairs. No detail was over looked on this property. All new concrete outside and all masonry brought up to date. Deck reinforced and brought up to code. With six or more parking spaces and room for RV parking, this property has endless possibilities. Great commuter location. Close proximity to Hwy. 18 and Hwy. 330. Whether you spend your days on the slopes up at the ski resorts or at the Lake Arrowhead Village, you are in between just some of the magic the mountains has to offer.
Location
State CA
County San Bernardino
Area 288 - Running Springs
Zoning HT/RS-10M
Rooms
Other Rooms Storage
Main Level Bedrooms 3
Interior
Interior Features Eat-in Kitchen, Open Floorplan, Bedroom on Main Level, Walk-In Closet(s)
Heating Central
Cooling None
Fireplaces Type Family Room, Gas, Living Room
Fireplace Yes
Appliance Dishwasher, Gas Oven, Microwave, Water Heater
Laundry Washer Hookup, Gas Dryer Hookup, Inside
Exterior
Parking Features Driveway, RV Access/Parking
Fence None
Pool None
Community Features Fishing, Hiking, Horse Trails, Hunting, Mountainous, Near National Forest
Utilities Available Electricity Available, Natural Gas Available
View Y/N Yes
View Trees/Woods
Roof Type Composition
Porch Deck
Total Parking Spaces 6
Private Pool No
Building
Lot Description 0-1 Unit/Acre
Story 2
Entry Level Two
Sewer Unknown
Water Public
Level or Stories Two
Additional Building Storage
New Construction No
Construction Status Updated/Remodeled
Schools
School District Rim Of The World
Others
Senior Community No
Tax ID 0295303030000
Security Features Smoke Detector(s)
Acceptable Financing Cash, Conventional, FHA, VA Loan
Horse Feature Riding Trail
Listing Terms Cash, Conventional, FHA, VA Loan
Financing Cash
Special Listing Condition Standard
Lease Land No
Read Less
Want to know what your home might be worth? Contact us for a FREE valuation!

Our team is ready to help you sell your home for the highest possible price ASAP

Bought with KRYSTLE ROTH • KELLER WILLIAMS REALTY





