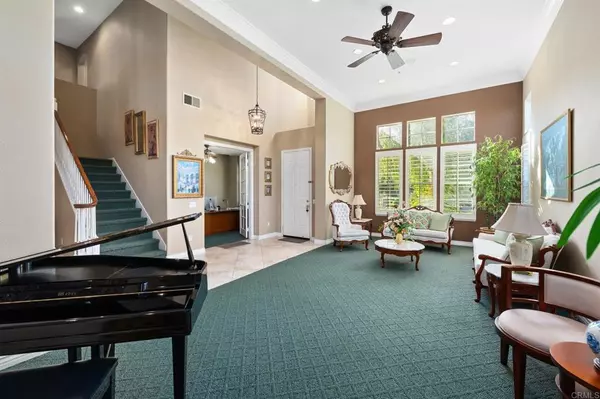$1,025,000
$999,000
2.6%For more information regarding the value of a property, please contact us for a free consultation.
5946 Speyside RD Riverside, CA 92507
5 Beds
4 Baths
3,510 SqFt
Key Details
Sold Price $1,025,000
Property Type Single Family Home
Sub Type Single Family Residence
Listing Status Sold
Purchase Type For Sale
Square Footage 3,510 sqft
Price per Sqft $292
Subdivision Sycamore Canyon Estates (731)
MLS Listing ID NDP2403900
Sold Date 06/07/24
Bedrooms 5
Full Baths 3
Half Baths 1
Construction Status Turnkey
HOA Y/N No
Year Built 2001
Lot Size 0.660 Acres
Property Description
The home you've been waiting for in Sycamore Highlands Estates! This beautiful home sits on a huge 2/3 acre lot that is fully gated and meticulously landscaped. This large floorplan has 5 bedrooms, an office and a large game room including a Jr. Suite and office downstairs. The large chef's kitchen boasts a 6 burner gas cooktop, double ovens, a large island and a large butler's pantry. The oversized primary suite features dual walk-in closets, dual vanities, a soaking tub and separate shower along with a private balcony. Outside, you'll find an amazing entertaining area including a covered patio with fireplace, TV and plenty of room for seating. This oversized lot has tremendous grass space, a tennis court, batting cage/hitting area and plenty of room for a pool, sports court or whatever you can dream up. Have toys or an RV? Don't miss the 3 car tandem garage and RV access. The options are endless on a lot this large. Walking distance to Sycamore Highland Park and nearby Sycamore Canyon Wilderness which has great hiking, biking and views. Easy access to the 215, shopping, dining and more!
Location
State CA
County Riverside
Area 252 - Riverside
Zoning R
Rooms
Main Level Bedrooms 1
Interior
Interior Features Balcony, Ceiling Fan(s), Cathedral Ceiling(s), Separate/Formal Dining Room, Eat-in Kitchen, Granite Counters, Pantry, Recessed Lighting, Bedroom on Main Level, Primary Suite, Walk-In Closet(s)
Heating Central, Natural Gas, Zoned
Cooling Central Air, Electric, Zoned
Flooring Carpet, Tile
Fireplaces Type Living Room, Outside
Fireplace Yes
Appliance 6 Burner Stove, Double Oven, Dishwasher, Gas Oven, Gas Water Heater, Microwave, Range Hood, Water Heater
Laundry Washer Hookup, Gas Dryer Hookup, Inside, Laundry Room
Exterior
Exterior Feature Lighting
Parking Features Door-Single, Driveway, Garage Faces Front, Garage, Garage Door Opener, Gated, Off Street, RV Access/Parking, On Street
Garage Spaces 3.0
Garage Description 3.0
Fence Good Condition, Wood, Wrought Iron
Pool None
Community Features Biking, Curbs, Street Lights, Suburban, Sidewalks, Park
Utilities Available Cable Connected, Electricity Connected
View Y/N Yes
View Mountain(s)
Roof Type Tile
Accessibility None
Porch Covered, Patio
Attached Garage Yes
Total Parking Spaces 3
Private Pool No
Building
Lot Description Back Yard, Front Yard, Garden, Lawn, Level, Near Park, Rectangular Lot, Sprinkler System, Street Level, Yard
Story 2
Entry Level Two
Foundation Concrete Perimeter, Raised
Sewer Public Sewer
Architectural Style Traditional
Level or Stories Two
Construction Status Turnkey
Schools
School District Riverside Unified
Others
Senior Community No
Tax ID 263360037
Security Features Carbon Monoxide Detector(s),Security Gate,Smoke Detector(s)
Acceptable Financing Cash, Conventional, FHA, VA Loan
Listing Terms Cash, Conventional, FHA, VA Loan
Financing Conventional
Special Listing Condition Standard
Lease Land No
Read Less
Want to know what your home might be worth? Contact us for a FREE valuation!

Our team is ready to help you sell your home for the highest possible price ASAP

Bought with Casey Morrisey • CRMLS





