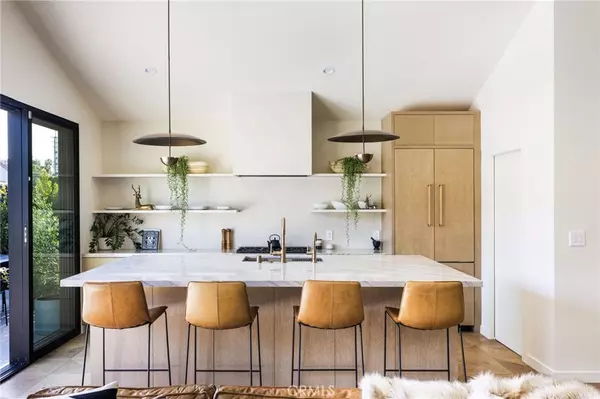$3,100,000
$3,189,000
2.8%For more information regarding the value of a property, please contact us for a free consultation.
6144 W 76th ST Los Angeles, CA 90045
6 Beds
5 Baths
3,189 SqFt
Key Details
Sold Price $3,100,000
Property Type Single Family Home
Sub Type Single Family Residence
Listing Status Sold
Purchase Type For Sale
Square Footage 3,189 sqft
Price per Sqft $972
MLS Listing ID SB24084422
Sold Date 07/15/24
Bedrooms 6
Full Baths 4
Half Baths 1
HOA Y/N No
Year Built 1947
Lot Size 7,370 Sqft
Property Description
Always dreamed of a sprawling one-story house, with a large backyard and pool that checks all your boxes… and is located on the Westside?! A stylish home you can entertain easily in, that you will never want to leave. This is it!
A modern home that holds a delightful surprise behind its modest facade - a spacious and luxurious sanctuary complete with beautiful designer finishes.
The main house encompasses 5 bedrooms + 3.5 baths. Primary suite with spa-like bathroom, walk-in closet, formal living room with fireplace, light filled bedroom (currently set up as an office), family/media room with fireplace and a great room with open kitchen, oversized island, walk in pantry, dining and living areas.
The Additional Dwelling Unit (ADU) is set up as a 1 bedroom + bath with full kitchen. With adjoining lounge/bar that seamlessly connects indoor and outdoor living via a 13’ long multi-slide door.
Don’t miss out on seeing this warm home with an effortlessly cool So Cal vibe!
Location
State CA
County Los Angeles
Area C29 - Westchester
Zoning LAR1
Rooms
Main Level Bedrooms 5
Ensuite Laundry Laundry Room
Interior
Interior Features Built-in Features, Cathedral Ceiling(s), Open Floorplan, Pantry, Pull Down Attic Stairs, Recessed Lighting, Storage, Unfurnished, Bar, All Bedrooms Down, Attic, Bedroom on Main Level, Main Level Primary, Primary Suite, Walk-In Pantry, Walk-In Closet(s)
Laundry Location Laundry Room
Heating Central, Fireplace(s)
Cooling Central Air
Fireplaces Type Family Room, Living Room
Fireplace Yes
Appliance Built-In Range, Barbecue, Dishwasher, Freezer, Gas Cooktop, Disposal, Gas Oven, Gas Range, Ice Maker, Refrigerator, Range Hood, Tankless Water Heater, Dryer, Washer
Laundry Laundry Room
Exterior
Pool Private
Community Features Sidewalks
View Y/N No
View None
Private Pool Yes
Building
Lot Description Back Yard, Front Yard, Street Level, Yard
Story 1
Entry Level One
Sewer Unknown
Water Public
Level or Stories One
New Construction No
Schools
Elementary Schools Westport Heights
Middle Schools Orville Wright
High Schools Westchester
School District Los Angeles Unified
Others
Senior Community No
Tax ID 4106016025
Acceptable Financing Cash, Cash to Existing Loan, Cash to New Loan, Conventional, Contract, Cal Vet Loan, 1031 Exchange, Fannie Mae
Listing Terms Cash, Cash to Existing Loan, Cash to New Loan, Conventional, Contract, Cal Vet Loan, 1031 Exchange, Fannie Mae
Financing Private
Special Listing Condition Standard
Lease Land No
Read Less
Want to know what your home might be worth? Contact us for a FREE valuation!

Our team is ready to help you sell your home for the highest possible price ASAP

Bought with Rudy Jauregui • Circle Real Estate






