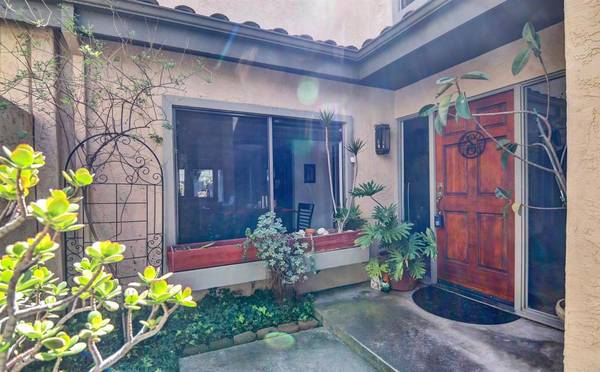$699,000
$725,000
3.6%For more information regarding the value of a property, please contact us for a free consultation.
1533 Sunrise Shadow CT El Cajon, CA 92019
3 Beds
3 Baths
3.43 Acres Lot
Key Details
Sold Price $699,000
Property Type Townhouse
Sub Type Townhouse
Listing Status Sold
Purchase Type For Sale
MLS Listing ID PTP2401738
Sold Date 06/17/24
Bedrooms 3
Full Baths 2
Half Baths 1
Condo Fees $508
HOA Fees $508/mo
HOA Y/N Yes
Year Built 1981
Lot Size 3.430 Acres
Lot Dimensions Public Records
Property Description
This spacious 3 bedroom, 2.5-bathroom immaculate Townhome is a must see! The unit has been upgraded move in ready. Has a good size kitchen, dining area and living room. Some key features include: •Spacious living room with a cozy fireplace, perfect for relaxing. • Upgraded kitchen with plenty of storage space. •Separate dining area. •Huge Master bedroom with fireplace and upgraded bath and walk-in closet. •Both Second & Third bedroom have walkout balconies. •Central air conditioning & heating. •Included with the property: appliances, washer/dryer, range/oven, microwave and dishwasher. This desirable Townhouse in a highly sought community with 1866 sq ft of living space, attached two car garage and an additional parking space in front are not easy to come by. Seller will cover 12 months of HOA fees. Move in ready, your dream home is achievable and waiting for you to move in.
Location
State CA
County San Diego
Area 92019 - El Cajon
Zoning R-1 Single Fam-Res
Rooms
Main Level Bedrooms 2
Ensuite Laundry In Garage
Interior
Interior Features Balcony, All Bedrooms Up
Laundry Location In Garage
Heating Central
Cooling Central Air
Flooring Carpet, Tile
Fireplaces Type Living Room, Primary Bedroom
Fireplace Yes
Laundry In Garage
Exterior
Garage On Site
Garage Spaces 2.0
Garage Description 2.0
Pool Community, In Ground, Association
Community Features Curbs, Sidewalks, Pool
Amenities Available Pool
View Y/N No
View None
Roof Type Clay
Porch Concrete, Front Porch
Parking Type On Site
Attached Garage Yes
Total Parking Spaces 2
Private Pool No
Building
Story 2
Entry Level Two
Sewer Public Sewer
Level or Stories Two
New Construction No
Schools
School District Grossmont Union
Others
HOA Name Little & Sons
Senior Community No
Tax ID 5141602114
Acceptable Financing Cash, Conventional, VA Loan
Listing Terms Cash, Conventional, VA Loan
Financing Cash,Conventional,VA
Special Listing Condition Standard
Lease Land No
Read Less
Want to know what your home might be worth? Contact us for a FREE valuation!

Our team is ready to help you sell your home for the highest possible price ASAP

Bought with Zach Arrington • eXp Realty of Southern California, Inc.






