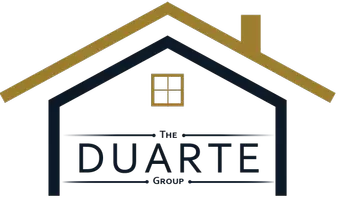$2,975,000
$2,975,000
For more information regarding the value of a property, please contact us for a free consultation.
466 S Patencio RD Palm Springs, CA 92262
4 Beds
4 Baths
3,077 SqFt
Key Details
Sold Price $2,975,000
Property Type Single Family Home
Sub Type Single Family Residence
Listing Status Sold
Purchase Type For Sale
Square Footage 3,077 sqft
Price per Sqft $966
Subdivision Tennis Club
MLS Listing ID 219111183PS
Sold Date 06/14/24
Bedrooms 4
Full Baths 1
Three Quarter Bath 3
HOA Y/N No
Year Built 1952
Lot Size 10,018 Sqft
Property Description
Distinctive and extraordinary in Palm Springs. This unique, custom Mediterranean style home offers a fresh look from the ordinary. With 5 bedrooms (3 downstairs, 2 up), garage space for 3 cars, owned solar and 2 kitchens, this is the perfect dwelling in the heart of town. Keep it all for yourself and entertain as you wish or make it a multi-generational home. The cobalt blue tile pool sets the tone as you enter the property showing a higher level of lux not often found today. The stylish arches add a sophisticated air inside and out. The timeless natural beauty of the ever-shifting San Jacinto mountains can be viewed by the pool, in the pool, from the balcony and the covered patio. Take in the moody panorama of the Little San Bernadino and Chocolate mountains from the spacious (760 sqft) upper deck while you lounge and linger away the day. This architectural delight has been featured in Dirt.com, Robb Report and the Wall Street Journal for its history and character. Close to hiking trails, restaurants, and Palm Springs events. Come and capture the full spectrum of this desert oasis.
Location
State CA
County Riverside
Area 332 - Central Palm Springs
Interior
Interior Features Breakfast Bar, Built-in Features, Separate/Formal Dining Room, Living Room Deck Attached, Recessed Lighting, Main Level Primary, Walk-In Closet(s)
Heating Central, Fireplace(s)
Cooling Central Air
Flooring Carpet, Concrete
Fireplaces Type Gas, Living Room, Outside
Fireplace Yes
Appliance Dishwasher, Electric Oven, Disposal, Gas Range, Refrigerator, Range Hood, Water To Refrigerator
Laundry Laundry Closet, In Garage
Exterior
Exterior Feature Fire Pit
Garage Garage, Garage Door Opener, On Street, Side By Side
Garage Spaces 3.0
Garage Description 3.0
Pool Electric Heat, In Ground, Private, Tile
View Y/N Yes
View City Lights, Mountain(s), Pool
Roof Type Foam
Porch Deck
Parking Type Garage, Garage Door Opener, On Street, Side By Side
Attached Garage Yes
Total Parking Spaces 3
Private Pool Yes
Building
Lot Description Drip Irrigation/Bubblers, Lawn, Landscaped, Level, Paved, Sprinklers Timer, Sprinkler System
Story 3
Entry Level Two
Foundation Slab
Level or Stories Two
New Construction No
Others
Senior Community No
Tax ID 513193012
Acceptable Financing Cash, Conventional
Listing Terms Cash, Conventional
Financing Conventional
Special Listing Condition Standard
Lease Land No
Read Less
Want to know what your home might be worth? Contact us for a FREE valuation!

Our team is ready to help you sell your home for the highest possible price ASAP

Bought with Noel Sheldon • Harcourts Desert Homes


