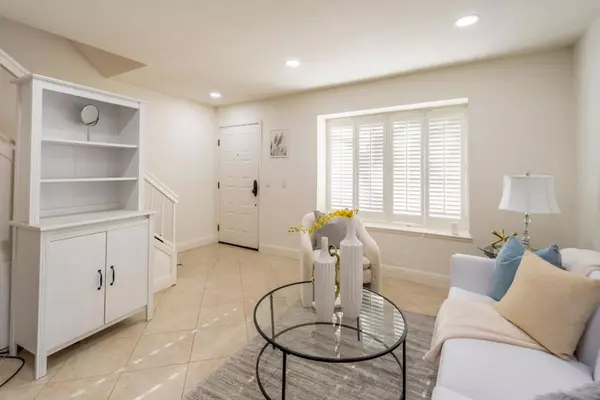$1,210,000
$999,888
21.0%For more information regarding the value of a property, please contact us for a free consultation.
4154 Blackford CIR San Jose, CA 95117
2 Beds
3 Baths
1,032 SqFt
Key Details
Sold Price $1,210,000
Property Type Townhouse
Sub Type Townhouse
Listing Status Sold
Purchase Type For Sale
Square Footage 1,032 sqft
Price per Sqft $1,172
Subdivision Stonecrest Homeowners Association
MLS Listing ID ML81964909
Sold Date 06/13/24
Bedrooms 2
Full Baths 2
Half Baths 1
HOA Fees $445/mo
HOA Y/N Yes
Year Built 1984
Lot Size 1,115 Sqft
Property Sub-Type Townhouse
Property Description
Located in prime West San Jose, this gorgeous end unit has the feel of a single-family home! Bright and open floor plan with freshly painted interior and new flooring in bedrooms and stairs. Highlights include plantation shutters and central A/C. Inviting living room with a cozy fireplace tiled surround. Beautiful open kitchen with granite countertops, glass backsplash and stainless-steel appliances. Walk upstairs to two primary suites, each with ensuite baths. One boasts a large walk-in closet, double sinks and shower over tub. The other features a floor-to-ceiling closet and stall shower. Downstairs, a half bath conveniently located for guests. Sliding door to a private stone paved backyard, extending your usable space-perfect for entertainment and relaxation. Quiet and serene community features a swimming pool and spa. Great location with close proximity to Strawberry Park & Valley Fair Shopping Center, Santana Row, Mitsuwa Market, and more. A few min drive to high tech Apple, Nvidia, Netflix with convenient access to Hwy 280 & San Tomas Expy.
Location
State CA
County Santa Clara
Area 699 - Not Defined
Zoning A-PD
Interior
Interior Features Walk-In Closet(s)
Cooling Central Air
Flooring Tile
Fireplaces Type Living Room
Fireplace Yes
Appliance Dishwasher, Microwave, Refrigerator
Exterior
Parking Features Guest
Garage Spaces 1.0
Garage Description 1.0
Pool Community, In Ground
Community Features Pool
Amenities Available Spa/Hot Tub
View Y/N No
Roof Type Shingle
Total Parking Spaces 1
Private Pool No
Building
Story 2
Foundation Slab
Sewer Public Sewer
Water Public
New Construction No
Schools
Elementary Schools Other
High Schools Prospect
School District Other
Others
HOA Name Stonecrest Homeowners Association
Tax ID 29950039
Financing Conventional
Special Listing Condition Standard
Read Less
Want to know what your home might be worth? Contact us for a FREE valuation!

Our team is ready to help you sell your home for the highest possible price ASAP

Bought with Jagdeep Saggi Reliable Real Estate Services






