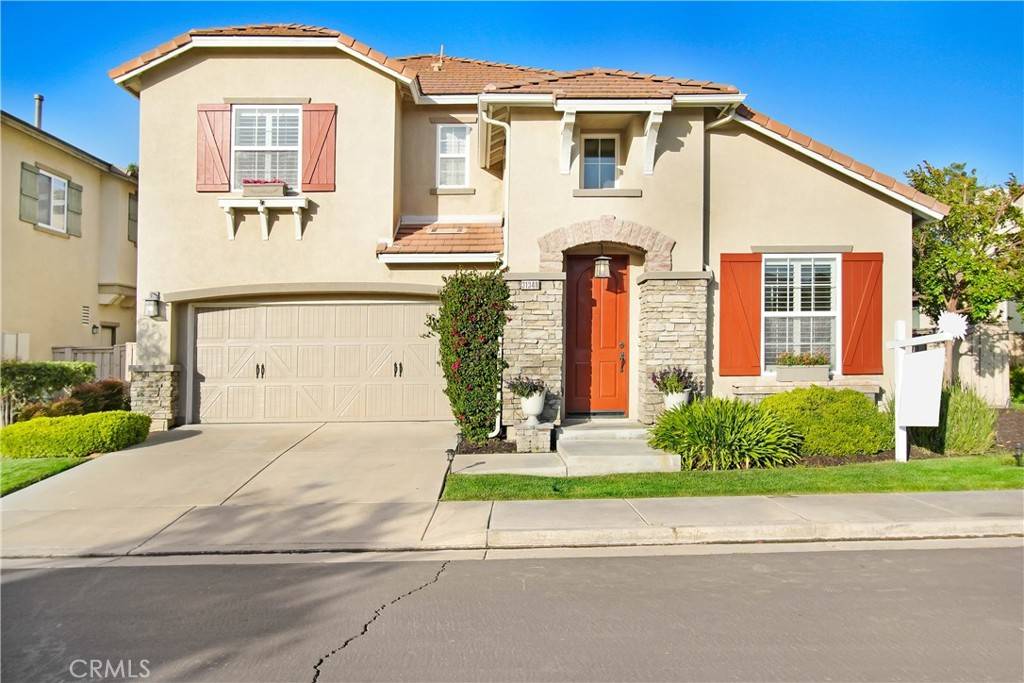$773,000
$759,000
1.8%For more information regarding the value of a property, please contact us for a free consultation.
31348 Strawberry Tree LN Temecula, CA 92592
4 Beds
3 Baths
4,791 Sqft Lot
Key Details
Sold Price $773,000
Property Type Single Family Home
Sub Type Single Family Residence
Listing Status Sold
Purchase Type For Sale
MLS Listing ID IG24093797
Sold Date 06/07/24
Bedrooms 4
Full Baths 2
Half Baths 1
Condo Fees $135
HOA Fees $135/mo
HOA Y/N Yes
Year Built 2007
Lot Size 4,791 Sqft
Property Description
Your search ends here! This standalone Single Family Residence is situated within the esteemed Temecula Lane Planned Unit Development (PUD). The combination of upgraded tile flooring and brand new carpeting throughout adds a touch of luxury, while the plantation shutters throughout the home bring a classic charm.
Paid Solar, 4 bedrooms, 2 full and 1 half bathrooms, with one bedroom and one bathroom conveniently located on the main floor. Upon entry, you're welcomed by an elegant formal living room and dining room, enhanced with exquisite crown molding. The heart of the home lies in the stunning chef's kitchen, boasting granite countertops, upgraded cabinetry, and a generously sized walk-in pantry. The breakfast bar, nook, and island seamlessly flow into the expansive family room, featuring a cozy fireplace and a built-in entertainment center. Mounted TVs are included throughout the house and garage, along with all appliances.
On the lower level, discover a guest bedroom and an enhanced bathroom complete with granite countertops and an above-counter sink, ideal for hosting overnight visitors. Transition to the backyard, a haven for entertaining, boasting an Alumawood patio cover, a serene spa with an umbrella cover, and easy-care landscaping.
Upstairs, you'll find three bedrooms, with the master suite decked out in plantation shutters and a walk-in closet fitted with a custom organizer. The other two bedrooms share a Jack and Jill bathroom, ideal for kids. There's an upstairs laundry room for added convenience.
This home is equipped with a top-of-the-line heating/AC system featuring three zones for optimal comfort and efficiency allowing for lower utility costs. Take advantage of the community pool and other HOA perks. Plus, it's conveniently located within walking distance of the highly sought after Great Oak High School.
Location
State CA
County Riverside
Area Srcar - Southwest Riverside County
Rooms
Main Level Bedrooms 1
Ensuite Laundry Washer Hookup, Gas Dryer Hookup, Inside, Laundry Room, Upper Level
Interior
Interior Features Built-in Features, Breakfast Area, Ceiling Fan(s), Crown Molding, Separate/Formal Dining Room, Granite Counters, Open Floorplan, Pantry, Recessed Lighting, Storage, Bedroom on Main Level, Jack and Jill Bath, Walk-In Pantry, Walk-In Closet(s)
Laundry Location Washer Hookup,Gas Dryer Hookup,Inside,Laundry Room,Upper Level
Heating Central
Cooling Central Air
Flooring Carpet, Tile
Fireplaces Type Gas, Living Room
Fireplace Yes
Appliance Dishwasher, Gas Cooktop, Disposal, Gas Oven, Gas Water Heater, Ice Maker, Microwave, Refrigerator, Water To Refrigerator, Water Heater, Dryer, Washer
Laundry Washer Hookup, Gas Dryer Hookup, Inside, Laundry Room, Upper Level
Exterior
Exterior Feature Fire Pit
Garage Door-Single, Garage Faces Front, Garage, Paved
Garage Spaces 2.0
Garage Description 2.0
Pool Association
Community Features Gutter(s), Park, Street Lights, Sidewalks
Amenities Available Clubhouse, Dog Park, Fire Pit, Outdoor Cooking Area, Barbecue, Picnic Area, Playground, Pool, Spa/Hot Tub
View Y/N No
View None
Porch Concrete, Screened
Parking Type Door-Single, Garage Faces Front, Garage, Paved
Attached Garage Yes
Total Parking Spaces 2
Private Pool No
Building
Lot Description Drip Irrigation/Bubblers, Sprinkler System
Story 2
Entry Level Two
Sewer Public Sewer
Water Public
Level or Stories Two
New Construction No
Schools
High Schools Great Oak
School District Temecula Unified
Others
HOA Name Temecula Lane
Senior Community No
Tax ID 961430004
Acceptable Financing Cash, Conventional, FHA, Submit, VA Loan
Green/Energy Cert Solar
Listing Terms Cash, Conventional, FHA, Submit, VA Loan
Financing Conventional
Special Listing Condition Standard
Lease Land No
Read Less
Want to know what your home might be worth? Contact us for a FREE valuation!

Our team is ready to help you sell your home for the highest possible price ASAP

Bought with Marlyn Meckel • Berkshire Hathaway HomeServices California Properties






