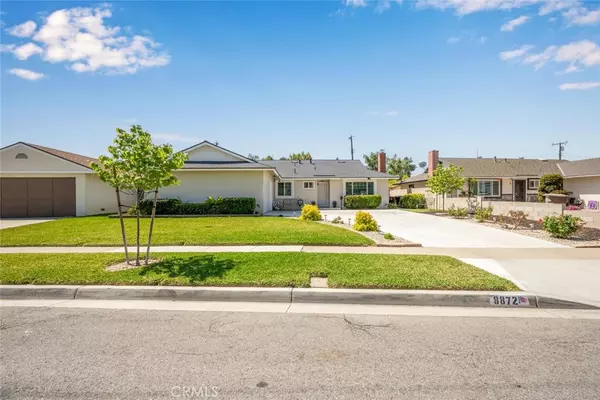$1,040,000
$949,000
9.6%For more information regarding the value of a property, please contact us for a free consultation.
8872 Dudman DR Garden Grove, CA 92841
4 Beds
2 Baths
1,362 SqFt
Key Details
Sold Price $1,040,000
Property Type Single Family Home
Sub Type Single Family Residence
Listing Status Sold
Purchase Type For Sale
Square Footage 1,362 sqft
Price per Sqft $763
Subdivision ,None
MLS Listing ID PW24087185
Sold Date 05/28/24
Bedrooms 4
Full Baths 2
Construction Status Updated/Remodeled,Turnkey
HOA Y/N No
Year Built 1962
Lot Size 7,505 Sqft
Property Description
WELCOME HOME! This beautifully updated and meticulously maintained 4 bedroom, 2 bathroom home boasts 1,362 sq feet of living space and is situated on a generously sized 7,504 sq foot lot. From the moment you walk in the door, you can tell how much this house has been loved and cared for. With most of the updates completed in the last few years, this property highlights a newer roofer, freshly poured concrete driveway, dual pane windows, smooth ceilings, recessed lighting, newer AC and furnace, and updated kitchen and bathrooms. The kitchen is a chef's delight, featuring newer cabinets, granite countertops, a stylish tumbled stone backsplash, and sleek black stainless steel appliances. The guest bathroom was remodeled with a new vanity with quartz counters, and a deep soaking tub with beautiful tile surround. The primary bedroom features dual closets and the attached bathroom boasts a luxurious rain shower head and a new vanity. Step outside into the park-like backyard, complete with beautiful landscaping and a covered patio, perfect for outdoor gatherings and relaxation. Don't miss your chance to own this turnkey gem and make this house your home!
Location
State CA
County Orange
Area 63 - Garden Grove S Of Chapman, W Of Euclid
Rooms
Main Level Bedrooms 4
Interior
Interior Features Ceiling Fan(s), Separate/Formal Dining Room, Open Floorplan, All Bedrooms Down, Main Level Primary
Heating Forced Air
Cooling Central Air
Flooring Carpet, Laminate, Tile
Fireplaces Type Living Room
Fireplace Yes
Appliance Double Oven, Dishwasher, Gas Range, Microwave, Refrigerator, Dryer, Washer
Laundry Inside
Exterior
Parking Features Driveway, Garage
Garage Spaces 2.0
Garage Description 2.0
Fence Block
Pool None
Community Features Street Lights, Suburban, Sidewalks
Utilities Available Electricity Connected, Natural Gas Connected, Sewer Connected, Water Connected
View Y/N Yes
View Neighborhood
Roof Type Composition
Porch Covered, Patio
Attached Garage Yes
Total Parking Spaces 5
Private Pool No
Building
Lot Description 0-1 Unit/Acre
Story 1
Entry Level One
Foundation Slab
Sewer Public Sewer
Water Public
Architectural Style Traditional
Level or Stories One
New Construction No
Construction Status Updated/Remodeled,Turnkey
Schools
Elementary Schools Stanford
Middle Schools Alamitos
High Schools Rancho Alamitos
School District Garden Grove Unified
Others
Senior Community No
Tax ID 13320125
Acceptable Financing Cash, Cash to New Loan, Conventional, FHA, Submit
Listing Terms Cash, Cash to New Loan, Conventional, FHA, Submit
Financing Conventional
Special Listing Condition Standard
Lease Land No
Read Less
Want to know what your home might be worth? Contact us for a FREE valuation!

Our team is ready to help you sell your home for the highest possible price ASAP

Bought with Jessica Lee • Circa Properties, Inc.





