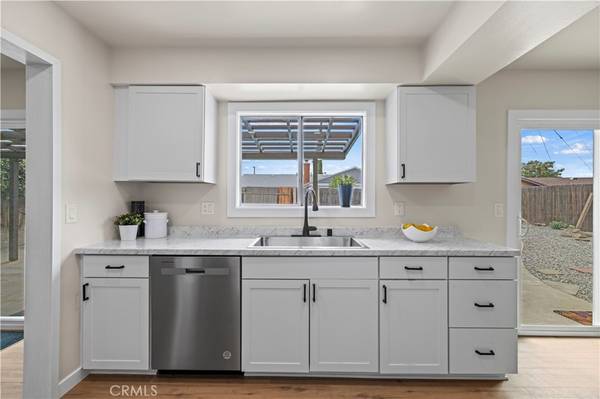$780,000
$789,000
1.1%For more information regarding the value of a property, please contact us for a free consultation.
19836 Keaton ST Canyon Country, CA 91351
3 Beds
2 Baths
6,468 Sqft Lot
Key Details
Sold Price $780,000
Property Type Single Family Home
Sub Type Single Family Residence
Listing Status Sold
Purchase Type For Sale
Subdivision Skyblue (Skbl)
MLS Listing ID SR24065629
Sold Date 05/24/24
Bedrooms 3
Full Baths 2
Construction Status Turnkey
HOA Y/N No
Year Built 1963
Lot Size 6,468 Sqft
Property Description
Wow, fully remodeled and renovated pool home under $800K! This beautiful 3 bedroom, 2 bath home is now on the market for the first time in over 40 years. This home is within walking distance of Sky Blue Mesa Elementary School. As you enter this home, you will notice the new luxury vinyl flooring throughout and nice open floorplan. The kitchen is open and has lots of natural light flowing in from the back yard. All new stainless steel appliances, quartz countertops and recessed lighting. Good sized living room with brick fireplace and adjacent dining room. The primary bedroom has an attached bathroom with new vanity and renewed shower. Two additional bedrooms are down the hall and next to a separate bathroom with tub. This home has newer dual pane vinyl windows in every room. As you exit to the back yard, a sparkling blue pool awaits you for those fun summer afternoons with family and friends. Hurry to this home and make it yours in time for summer.
Location
State CA
County Los Angeles
Area Can1 - Canyon Country 1
Zoning SCUR2
Rooms
Main Level Bedrooms 3
Ensuite Laundry In Garage
Interior
Interior Features Separate/Formal Dining Room, Open Floorplan, Quartz Counters, Recessed Lighting, All Bedrooms Down
Laundry Location In Garage
Heating Central
Cooling Central Air
Flooring Carpet, Tile, Vinyl
Fireplaces Type Living Room
Fireplace Yes
Appliance Dishwasher, Electric Oven, Microwave, Refrigerator, Range Hood, Water Heater
Laundry In Garage
Exterior
Garage Door-Single, Driveway, Garage, On Street
Garage Spaces 2.0
Garage Description 2.0
Fence Wood
Pool Heated, In Ground, Private
Community Features Curbs, Street Lights, Suburban, Sidewalks
Utilities Available Cable Available, Electricity Connected, Natural Gas Connected, Phone Available, Sewer Connected, Water Connected
View Y/N Yes
View Canyon, Hills, Neighborhood
Roof Type Shingle
Porch Concrete, Covered
Parking Type Door-Single, Driveway, Garage, On Street
Attached Garage Yes
Total Parking Spaces 4
Private Pool Yes
Building
Lot Description Back Yard, Front Yard, Sprinklers In Front, Sprinkler System, Yard
Faces North
Story 1
Entry Level One
Foundation Slab
Sewer Public Sewer
Water Private
Architectural Style Ranch
Level or Stories One
New Construction No
Construction Status Turnkey
Schools
School District William S. Hart Union
Others
Senior Community No
Tax ID 2801021005
Acceptable Financing Cash, Conventional, FHA, VA Loan
Listing Terms Cash, Conventional, FHA, VA Loan
Financing Conventional
Special Listing Condition Standard
Lease Land No
Read Less
Want to know what your home might be worth? Contact us for a FREE valuation!

Our team is ready to help you sell your home for the highest possible price ASAP

Bought with Asatur Gyumushyan • Dependable Realty






