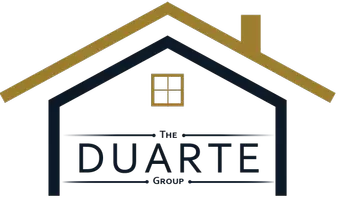$530,000
$510,000
3.9%For more information regarding the value of a property, please contact us for a free consultation.
1389 Sunburst DR Beaumont, CA 92223
4 Beds
2 Baths
1,901 SqFt
Key Details
Sold Price $530,000
Property Type Single Family Home
Sub Type Single Family Residence
Listing Status Sold
Purchase Type For Sale
Square Footage 1,901 sqft
Price per Sqft $278
Subdivision ,Sundance
MLS Listing ID DW24066010
Sold Date 05/09/24
Bedrooms 4
Full Baths 2
Condo Fees $48
HOA Fees $48/mo
HOA Y/N Yes
Year Built 2004
Lot Size 10,454 Sqft
Property Description
Welcome to your dream 4-bedroom abode nestled in the charming Sundance community of Beaumont. Situated on an expansive 1/4-acre lot, this rare single-level gem boasts meticulously landscaped grounds, ensuring a serene and picturesque setting.
Step inside to discover a seamlessly flowing layout, thoughtfully designed to enhance spaciousness and functionality. With elevated ceilings, tasteful wall recesses, and elegant arches, every corner exudes warmth and charm. Throughout the home, you'll find modern amenities including ceiling fans, updated tile, plush carpeting, and designer paint finishes.
The heart of the home lies in the gourmet kitchen, where an oversized island beckons for gatherings, complemented by granite countertops, stainless steel appliances, and recessed lighting. Adjacent, the laundry room offers convenience with a sink and ample shelving.
Outside, the entertainment possibilities abound in the expansive backyard oasis. A massive Alumiwood covered patio, equipped with ceiling fans, sets the stage for unforgettable gatherings. Additional highlights include a tile roof, dual-pane windows, a convenient side dog run, and a negotiable above-ground spa.
Embrace the opportunity to establish roots in this exceptional residence – where comfort, style, and community converge to create the perfect haven for living and entertaining alike.
Location
State CA
County Riverside
Area 263 - Banning/Beaumont/Cherry Valley
Rooms
Main Level Bedrooms 1
Interior
Interior Features All Bedrooms Down, Dressing Area, Walk-In Pantry, Walk-In Closet(s)
Heating Central
Cooling Central Air, Gas
Fireplaces Type None
Fireplace No
Laundry Washer Hookup, Gas Dryer Hookup, Inside, Laundry Room
Exterior
Garage Spaces 2.0
Garage Description 2.0
Pool None
Community Features Suburban
Amenities Available Other
View Y/N No
View None
Attached Garage Yes
Total Parking Spaces 2
Private Pool No
Building
Lot Description 0-1 Unit/Acre, Front Yard, Garden, Lawn, Landscaped, Paved, Rocks, Yard
Story 1
Entry Level One
Sewer Unknown
Water Public
Level or Stories One
New Construction No
Schools
School District Beaumont
Others
Senior Community No
Tax ID 419480031
Acceptable Financing Cash, Conventional, FHA, VA Loan
Listing Terms Cash, Conventional, FHA, VA Loan
Financing FHA
Special Listing Condition Standard
Lease Land No
Read Less
Want to know what your home might be worth? Contact us for a FREE valuation!

Our team is ready to help you sell your home for the highest possible price ASAP

Bought with HENRY MORALES • REALTY MASTERS & ASSOCIATES






