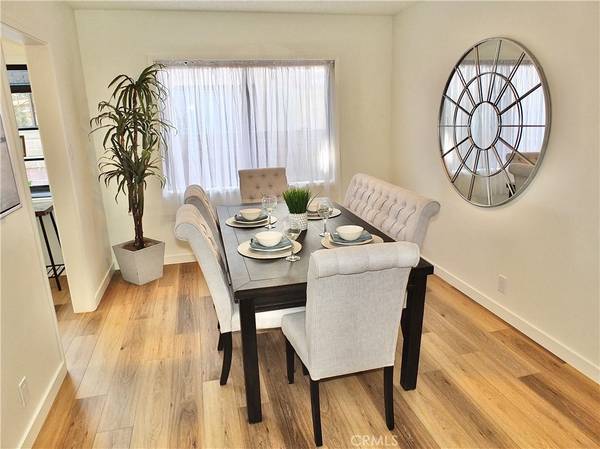$800,000
$765,000
4.6%For more information regarding the value of a property, please contact us for a free consultation.
2603 Greentop ST Lakewood, CA 90712
2 Beds
1 Bath
5,000 Sqft Lot
Key Details
Sold Price $800,000
Property Type Single Family Home
Sub Type Single Family Residence
Listing Status Sold
Purchase Type For Sale
Subdivision Lakewood Mutuals (Lkmu)
MLS Listing ID PW24068748
Sold Date 05/03/24
Bedrooms 2
Full Baths 1
Construction Status Turnkey
HOA Y/N No
Year Built 1955
Lot Size 5,000 Sqft
Property Description
It’s time to order the moving truck- 2603 Greentop is ready for you! Featuring 2 bedrooms and 1 bathroom, the updated kitchen with oversized sink and an open concept living room and dining room make for a spacious feel! This adorable home has all the original features with some modern updates including wood look vinyl plank floors throughout, new door and cabinet hardware, flush mount light fixtures, and fresh interior paint. The inside laundry room has a soaking sink and leads to the backyard with its large covered patio and a blank canvas to create your own paradise. The two car garage in front has built in cabinets to stay organized. There’s even room for an addition if you so desire!
Location
State CA
County Los Angeles
Area 24 - Lakewood Mutuals
Zoning LKR1*
Rooms
Main Level Bedrooms 2
Ensuite Laundry Washer Hookup, Gas Dryer Hookup, Inside, Laundry Room
Interior
Interior Features Separate/Formal Dining Room, Laminate Counters, Unfurnished
Laundry Location Washer Hookup,Gas Dryer Hookup,Inside,Laundry Room
Heating Floor Furnace
Cooling None
Flooring Vinyl
Fireplaces Type None
Fireplace No
Laundry Washer Hookup, Gas Dryer Hookup, Inside, Laundry Room
Exterior
Garage Door-Single, Driveway, Garage Faces Front, Garage
Garage Spaces 2.0
Garage Description 2.0
Fence Average Condition
Pool None
Community Features Biking, Curbs, Gutter(s), Storm Drain(s), Street Lights, Sidewalks
Utilities Available Cable Available, Electricity Connected, Natural Gas Connected, Phone Available, Sewer Connected, Water Connected
View Y/N Yes
View Neighborhood
Porch Covered, Front Porch, Patio
Parking Type Door-Single, Driveway, Garage Faces Front, Garage
Attached Garage Yes
Total Parking Spaces 4
Private Pool No
Building
Lot Description 0-1 Unit/Acre, Back Yard, Front Yard, Garden, Lawn, Near Public Transit, Walkstreet, Yard
Faces South
Story 1
Entry Level One
Sewer Public Sewer
Water Public
Level or Stories One
New Construction No
Construction Status Turnkey
Schools
Elementary Schools Madison
Middle Schools Hoover
School District Long Beach Unified
Others
Senior Community No
Tax ID 7152014010
Security Features Carbon Monoxide Detector(s),Smoke Detector(s)
Acceptable Financing Cash to Existing Loan, Conventional, Cal Vet Loan, 1031 Exchange, FHA, VA Loan
Listing Terms Cash to Existing Loan, Conventional, Cal Vet Loan, 1031 Exchange, FHA, VA Loan
Financing Conventional
Special Listing Condition Trust
Lease Land No
Read Less
Want to know what your home might be worth? Contact us for a FREE valuation!

Our team is ready to help you sell your home for the highest possible price ASAP

Bought with Zina Pepaj • Realty One Group Homelink






