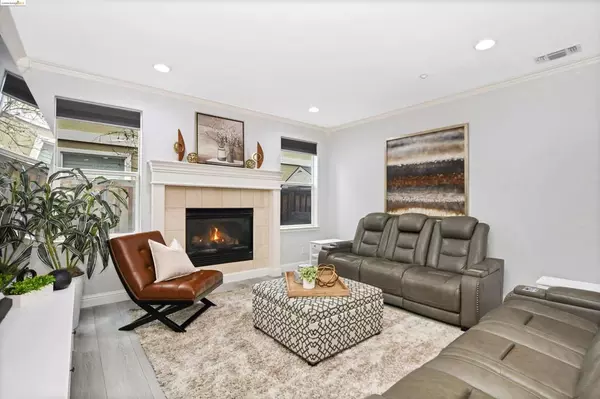$1,085,000
$1,050,000
3.3%For more information regarding the value of a property, please contact us for a free consultation.
1372 Sandstone Dr Brentwood, CA 94513
5 Beds
4 Baths
4,154 SqFt
Key Details
Sold Price $1,085,000
Property Type Single Family Home
Sub Type Single Family Residence
Listing Status Sold
Purchase Type For Sale
Square Footage 4,154 sqft
Price per Sqft $261
MLS Listing ID 41055145
Sold Date 05/02/24
Bedrooms 5
Full Baths 3
Half Baths 1
HOA Y/N No
Year Built 2005
Lot Size 8,367 Sqft
Property Description
This beautiful home opens to modern living, updated kitchen with a dining area and spacious pantry. The living room, enhanced by one of the home's two fireplaces, creates a warm and inviting atmosphere, perfect for cozy evenings. The family room, hosting the second fireplace, offers a comfortable space for relaxation and family time. The layout includes a versatile office space and a bedroom with an en-suite full bathroom on the first floor. Substantial loft upstairs for additional living or entertainment space. The primary bedroom is a true retreat, featuring a serene additional space for relaxation, along with a dream-sized walk-in closet and the option for a second closet, enhancing storage possibilities. Transitioning to the exterior, step into the inviting swimming pool surrounded by a generously sized patio. Situated in a prime location, this residence is moments away from parks, restaurants, and shopping, offering the perfect blend of comfort and convenience.
Location
State CA
County Contra Costa
Interior
Interior Features Breakfast Area, Eat-in Kitchen
Heating Forced Air
Cooling Central Air
Flooring Carpet, Laminate, Tile
Fireplaces Type Family Room, Gas, Living Room
Fireplace Yes
Exterior
Parking Features Garage, Garage Door Opener
Garage Spaces 3.0
Garage Description 3.0
Pool In Ground, Solar Heat
Roof Type Tile
Porch Front Porch, Patio
Attached Garage Yes
Total Parking Spaces 3
Private Pool No
Building
Lot Description Back Yard, Front Yard, Yard
Story Two
Entry Level Two
Sewer Public Sewer
Architectural Style Contemporary
Level or Stories Two
New Construction No
Others
Tax ID 0176200244
Acceptable Financing Cash, Conventional, FHA, VA Loan
Listing Terms Cash, Conventional, FHA, VA Loan
Financing Conventional
Read Less
Want to know what your home might be worth? Contact us for a FREE valuation!

Our team is ready to help you sell your home for the highest possible price ASAP

Bought with Elizabeth Partida • EXP Realty





