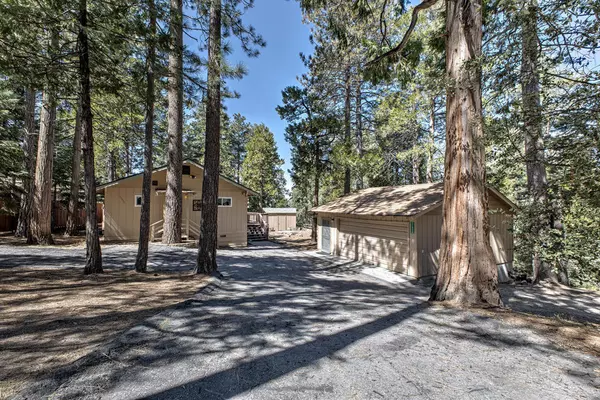$469,054
$459,000
2.2%For more information regarding the value of a property, please contact us for a free consultation.
52830 Laurel Trail TRL Idyllwild, CA 92549
2 Beds
2 Baths
1,140 SqFt
Key Details
Sold Price $469,054
Property Type Single Family Home
Sub Type Single Family Residence
Listing Status Sold
Purchase Type For Sale
Square Footage 1,140 sqft
Price per Sqft $411
Subdivision Not Applicable-1
MLS Listing ID 219108965DA
Sold Date 04/30/24
Bedrooms 2
Full Baths 1
Three Quarter Bath 1
Construction Status Updated/Remodeled
HOA Y/N No
Year Built 1966
Lot Size 0.830 Acres
Property Description
Welcome to the beautifully renovated Twin Cabins in Pine Cove. Whether for use as a compound for family and friends or as a long-term rental opportunity, this is a must-see property. Built on .83 acres, this extensively updated property is both beautiful and private, with amazing forest views. The first cabin features a large open living room with a wood stove, 1 large bedroom, 1 full bathroom with new plumbing, a large remodeled kitchen with new appliances, forced-air heating, newer windows, and new laminate flooring throughout. The second cabin features a large open living room, a spacious .75 bathroom with new plumbing, full kitchen, and spacious loft sleeping area, as well as newer windows and new laminate flooring throughout. Both cabins have tankless water heaters and new electrical panels. The twin cabins stand side-by-side and share a very large composite deck that looks out onto the vast majority of the .83 acre forested lot. The property includes an oversized 2-car garage with workshop area and washer/dryer hook-ups, a separate storage/wood shed, as well as a paved driveway and additional paved parking areas, and it is partially fenced. Please contact agent for showings.
Location
State CA
County Riverside
Area 222 - Idyllwild
Rooms
Other Rooms Guest House
Interior
Interior Features Loft
Heating Forced Air, Propane
Cooling None
Flooring Laminate
Fireplaces Type Free Standing, Living Room, Wood Burning
Fireplace Yes
Appliance Dishwasher, Gas Range, Microwave, Propane Cooking, Propane Water Heater, Refrigerator
Laundry In Garage
Exterior
Parking Features Driveway, Oversized, Side By Side
Garage Spaces 2.0
Garage Description 2.0
Fence Partial
View Y/N Yes
View Trees/Woods
Roof Type Composition
Porch Deck
Attached Garage No
Total Parking Spaces 8
Private Pool No
Building
Story 1
Additional Building Guest House
New Construction No
Construction Status Updated/Remodeled
Schools
School District Hemet Unified
Others
Senior Community No
Tax ID 559232028
Acceptable Financing Cash, Conventional
Listing Terms Cash, Conventional
Special Listing Condition Standard
Lease Land No
Read Less
Want to know what your home might be worth? Contact us for a FREE valuation!

Our team is ready to help you sell your home for the highest possible price ASAP

Bought with Stephanie Yost • Idyllwild Realty





