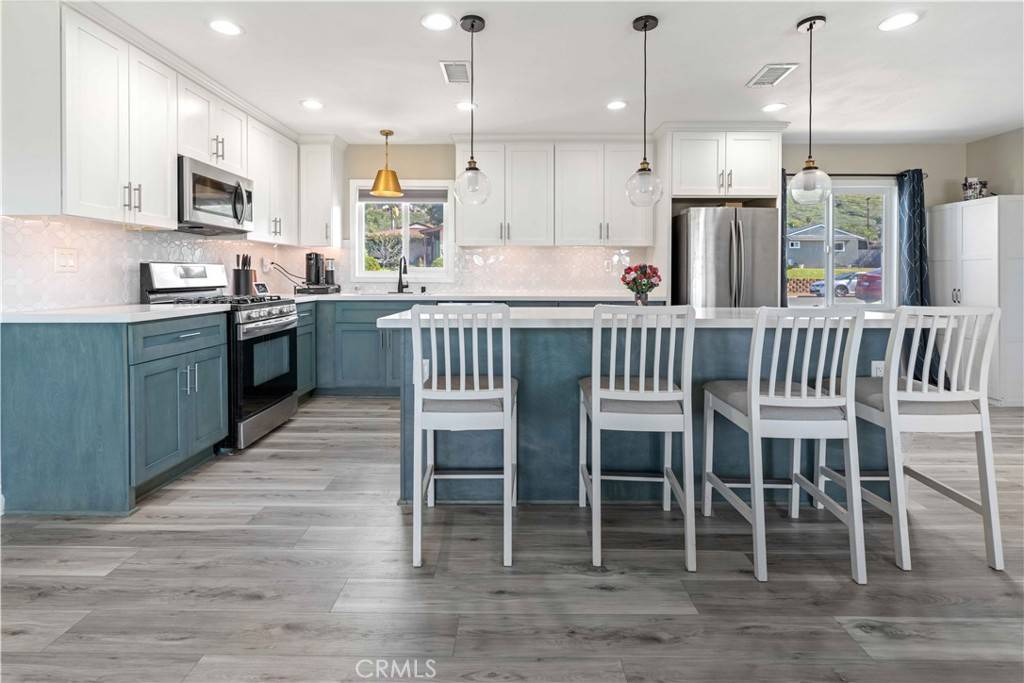$780,000
$775,000
0.6%For more information regarding the value of a property, please contact us for a free consultation.
829 Arboleda RD El Cajon, CA 92021
3 Beds
2 Baths
8,001 Sqft Lot
Key Details
Sold Price $780,000
Property Type Single Family Home
Sub Type Single Family Residence
Listing Status Sold
Purchase Type For Sale
Subdivision El Cajon
MLS Listing ID SW24066604
Sold Date 04/29/24
Bedrooms 3
Full Baths 2
HOA Y/N No
Year Built 1957
Lot Size 8,001 Sqft
Property Description
This Lindenwood Estates home at the foot of Jingle Bell Hill is truly a rare gem to find! Located at 829 Arboleda Rd in El Cajon, this single-level home contains 3 bedrooms, 2 bathrooms, and 1,265 square feet. From the moment you step inside, you're greeted by an open and spacious floor plan with plenty of natural light. The spacious great room, dining area, and kitchen create the perfect hub for entertaining. Inspire your inner chef in the modern kitchen featuring a 9 foot center island and stainless steel appliances. The two-tone kitchen cabinets add a double dose of style to the custom backsplash and quartz countertops so you will be cooking in style with plenty of space to prepare meals. Upgrades throughout including black matte and bronze finishes, LVP Flooring, newer windows, neutral paint, custom tiled bathrooms, modern lighting, and mirrored closet doors. The backyard with a large patio create the perfect escape and outdoor living environment. This is the perfect escape from the hustle and bustle of city life while conveniently located to plenty of shopping and entertainment nearby. Quick access to interstate 8, 67 and 52 make for an easy commute. Not only would this be the perfect place to call home, but no HOA, lower taxes, newer roof, and leased solar sweeten the deal making this a great investment.
Location
State CA
County San Diego
Area 92021 - El Cajon
Zoning RS
Rooms
Main Level Bedrooms 3
Ensuite Laundry In Garage
Interior
Laundry Location In Garage
Cooling Central Air
Fireplaces Type None
Fireplace No
Laundry In Garage
Exterior
Garage Spaces 2.0
Garage Description 2.0
Pool None
Community Features Rural
View Y/N No
View None
Attached Garage Yes
Total Parking Spaces 2
Private Pool No
Building
Lot Description Yard
Story 1
Entry Level One
Sewer Public Sewer
Water Public
Level or Stories One
New Construction No
Schools
School District Grossmont Union
Others
Senior Community No
Tax ID 3880630300
Acceptable Financing Cash, Conventional, Cal Vet Loan, 1031 Exchange, FHA, VA Loan
Green/Energy Cert Solar
Listing Terms Cash, Conventional, Cal Vet Loan, 1031 Exchange, FHA, VA Loan
Financing Conventional
Special Listing Condition Standard
Lease Land No
Read Less
Want to know what your home might be worth? Contact us for a FREE valuation!

Our team is ready to help you sell your home for the highest possible price ASAP

Bought with Megan Beauvais • Compass






