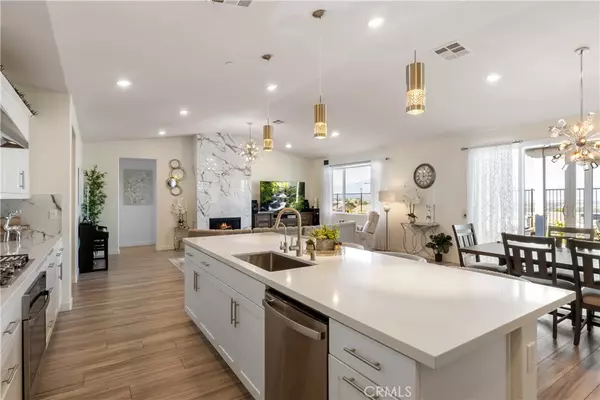$1,298,800
$1,298,800
For more information regarding the value of a property, please contact us for a free consultation.
2755 Santa Fiora DR Corona, CA 92882
3 Beds
3 Baths
2,365 SqFt
Key Details
Sold Price $1,298,800
Property Type Single Family Home
Sub Type Single Family Residence
Listing Status Sold
Purchase Type For Sale
Square Footage 2,365 sqft
Price per Sqft $549
Subdivision Sierra Bella
MLS Listing ID IG24027785
Sold Date 04/18/24
Bedrooms 3
Full Baths 2
Half Baths 1
Condo Fees $325
HOA Fees $325/mo
HOA Y/N Yes
Year Built 2021
Lot Size 7,405 Sqft
Lot Dimensions Assessor
Property Description
PANORAMIC MOUNTAIN & VALLEY VIEWS | ENTERTAINER'S DREAM | GATED | OPEN-CONCEPT | CLOSEST EXIT TO ORANGE COUNTY | Your Forever Home is in prestigious Sierra Bella nestled within Corona's highly sought-after Sierra Del Oro neighborhood. This Lennar-built luxury home offers a lifestyle of sophistication where technology & comfort intertwine seamlessly. KITCHEN: A gourmet's dream with expansive quartz center island, full marble backsplash, stainless steel appliances, double convection ovens, 5-burner gas stovetop, soft close doors/drawers, osmosis-filtered water at sink + fridge, deep farm-sink with hot-water booster & gorgeous lighting. The Butler's Pantry is perfect for a coffee/wine bar + a Walk-in Pantry. GREAT ROOM: Open-concept living providing expansive views of the mountain ranges and city lights below. Relax in the over-sized living room with floor-to-ceiling polished porcelain-faced gas Heatilator fireplace on chilly evenings. The Dining Room is spacious to meet all your gathering needs & dual chandeliers grace the space. BEDROOMS: The oversized primary suite provides stunning views, a custom privacy door to the en-suite bathroom with a deep soaking tub, over-sized walk-in shower with bench, quartz countertops, dual under-mounted vanity sinks, vanity sitting area and over-sized walk-in closet. Enjoy direct access to the backyard where the saltwater spa awaits for a dip before bedtime. BEDROOMS 2 & 3: Both well-sized, each with walk-in closets sit next to a full bathroom with dual sinks. OUTDOOR LIVING: Stunning 180 degree views of mountains & city valley lights make for incredible star-gazing from your custom 10x10 saltwater spa with triple-fountains. You'll love the low maintenance custom pavers across the patio and an Alumawood-covered patio for shade and al fresco dining. On the side you'll find a hidden lounge & garden area for quiet moments. SMART HOME: Experience convenience and luxury at your command with remote controls for lighting, AC, heater, front door, spa heater/lights, ovens and more. A Moen Flo system provides peace of mind with Smart Water Monitor and Shutoff. ADDITIONAL: Soft-water system and epoxy flooring in garage. ENERGY EFFICENCY: Solar panels, LED recessed lighting, tankless water heater, electric shades, insulated garage, plantation blinds, bedroom fans, drip irrigation, & drought-tolerant landscaping. COMMUTING: 1st exit off of OC with easy access to 91 Expressway, 241 Expressway, 71/55/57/15. CLICK 360 Degree Walkthrough!
Location
State CA
County Riverside
Area 248 - Corona
Rooms
Main Level Bedrooms 3
Interior
Interior Features Breakfast Bar, Ceiling Fan(s), Eat-in Kitchen, Open Floorplan, Pantry, Recessed Lighting, Storage, Smart Home, Solid Surface Counters, Wired for Data, All Bedrooms Down, Walk-In Pantry
Heating Electric, Forced Air, Natural Gas
Cooling Central Air, Electric, ENERGY STAR Qualified Equipment, Gas, Humidity Control, High Efficiency
Flooring Carpet, Tile
Fireplaces Type Great Room, Heatilator
Fireplace Yes
Appliance ENERGY STAR Qualified Appliances, Electric Oven, Gas Cooktop, Gas Water Heater, High Efficiency Water Heater, Microwave, Refrigerator, Range Hood, Self Cleaning Oven, Water Softener, Tankless Water Heater, Vented Exhaust Fan, Water To Refrigerator, Water Heater, Water Purifier
Laundry Washer Hookup, Gas Dryer Hookup, Laundry Room
Exterior
Exterior Feature Rain Gutters
Parking Features Concrete, Door-Single, Driveway, Driveway Up Slope From Street, Garage
Garage Spaces 2.0
Garage Description 2.0
Fence Block, Excellent Condition
Pool None
Community Features Biking, Curbs, Dog Park, Foothills, Hiking, Storm Drain(s), Street Lights, Sidewalks, Gated, Park
Utilities Available Cable Available, Electricity Connected, Natural Gas Available, Natural Gas Connected, Phone Available, Sewer Available, Underground Utilities, Water Available
Amenities Available Barbecue, Picnic Area, Playground, Trail(s)
View Y/N Yes
View City Lights, Hills, Mountain(s), Valley
Roof Type Tile
Accessibility Safe Emergency Egress from Home, No Stairs
Porch Covered
Attached Garage Yes
Total Parking Spaces 4
Private Pool No
Building
Lot Description 0-1 Unit/Acre, Back Yard, Drip Irrigation/Bubblers, Front Yard, Garden, Landscaped, Near Park, Near Public Transit, Paved, Sprinklers Timer, Sprinkler System
Story 1
Entry Level One
Foundation Concrete Perimeter, Slab
Sewer Public Sewer
Water Public
Architectural Style Mediterranean
Level or Stories One
New Construction No
Schools
Elementary Schools Prado View
Middle Schools Cesar Chavez
High Schools Corona
School District Corona-Norco Unified
Others
HOA Name Sierra Bella Community
Senior Community No
Tax ID 101510005
Security Features Security System,Closed Circuit Camera(s),Carbon Monoxide Detector(s),Fire Detection System,Fire Rated Drywall,Fire Sprinkler System,Security Gate,Gated Community,Key Card Entry,Smoke Detector(s),Security Lights
Acceptable Financing Cash, Conventional, 1031 Exchange, FHA, Submit, VA Loan
Listing Terms Cash, Conventional, 1031 Exchange, FHA, Submit, VA Loan
Financing Conventional
Special Listing Condition Standard
Lease Land No
Read Less
Want to know what your home might be worth? Contact us for a FREE valuation!

Our team is ready to help you sell your home for the highest possible price ASAP

Bought with Mariam Bashir • Berkshire Hathaway HSCP




