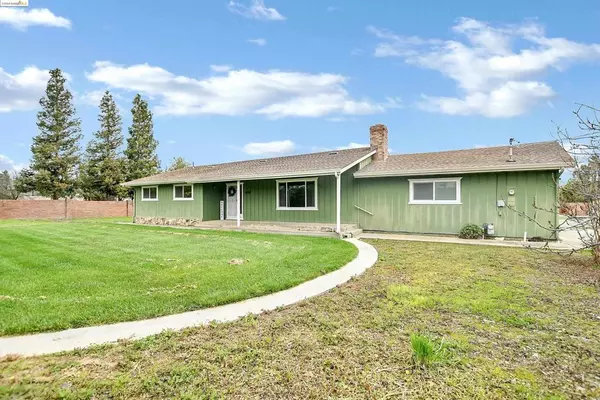$885,000
$950,000
6.8%For more information regarding the value of a property, please contact us for a free consultation.
1350 Minnesota Ave Brentwood, CA 94513
3 Beds
2 Baths
1,632 SqFt
Key Details
Sold Price $885,000
Property Type Single Family Home
Sub Type Single Family Residence
Listing Status Sold
Purchase Type For Sale
Square Footage 1,632 sqft
Price per Sqft $542
Subdivision Brentwood
MLS Listing ID 41050363
Sold Date 04/12/24
Bedrooms 3
Full Baths 2
HOA Y/N No
Year Built 1972
Lot Size 0.746 Acres
Property Description
Don't miss this rare opportunity! Discover a quaint 3-bedroom, 2-bathroom farmhouse with a 2-car garage situated on aproximately 3/4 +/- Lot size. Step onto the expansive wooden decking and EXTRA large concrete-floored workshop, complete with an RV door and double high sky-lit ceiling. Conveniently located at the corner of Minnesota Ave and Sand Creek, this property offers seamless access to schools, commuting routes, and shopping centers. With your own well on-site, the possibilities for creating lush gardens are endless. Be in town enjoying the combination of farm feeling in neighborhood location. Experience the perfect blend of rural charm and neighborhood convenience. Properties with such spacious lots and workshops are exceptionally rare. Don't let this opportunity slip away—explore the potential for your future today.
Location
State CA
County Contra Costa
Interior
Interior Features Workshop
Heating Natural Gas
Cooling Central Air
Flooring Carpet, Laminate
Fireplaces Type Family Room, Wood Burning
Fireplace Yes
Appliance Water Softener
Exterior
Parking Features Garage, Garage Door Opener
Garage Spaces 2.0
Garage Description 2.0
Pool None
Roof Type Shingle
Porch Deck
Attached Garage Yes
Total Parking Spaces 2
Private Pool No
Building
Lot Description Corner Lot
Story One
Entry Level One
Foundation Raised
Sewer Public Sewer
Level or Stories One
New Construction No
Others
Tax ID 0170700173
Acceptable Financing Cash, Conventional
Listing Terms Cash, Conventional
Financing Conventional
Read Less
Want to know what your home might be worth? Contact us for a FREE valuation!

Our team is ready to help you sell your home for the highest possible price ASAP

Bought with Paula Hetrick • Delta Ranches & Homes





