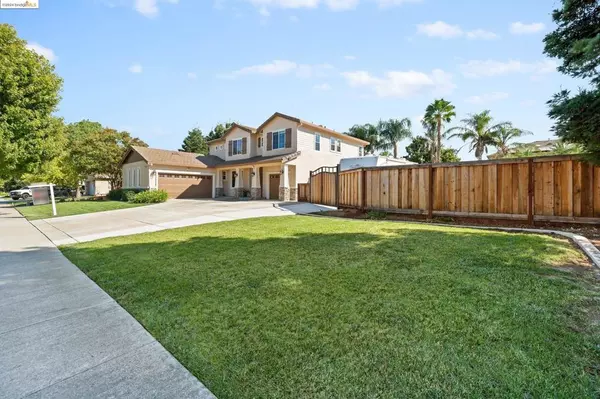$1,125,000
$1,200,000
6.3%For more information regarding the value of a property, please contact us for a free consultation.
1056 Cambrian Pl Brentwood, CA 94513
5 Beds
3 Baths
2,843 SqFt
Key Details
Sold Price $1,125,000
Property Type Single Family Home
Sub Type Single Family Residence
Listing Status Sold
Purchase Type For Sale
Square Footage 2,843 sqft
Price per Sqft $395
Subdivision Brentwood
MLS Listing ID 41050445
Sold Date 04/10/24
Bedrooms 5
Full Baths 3
HOA Y/N No
Year Built 2000
Lot Size 0.461 Acres
Property Description
Welcome to this remarkable Property. Just shy of one half-acre. This property boasts an array of exceptional features for your comfort and enjoyment. Nestled in a coveted Brentwood location, this home offers the perfect blend of indoor and outdoor living, ensuring a lifestyle of luxury and convenience. As you approach the property, you are immediately greeted by its impressive curb appeal. The expansive lot provides ample space for various outdoor activities and landscaping possibilities. The highlight of the exterior is the inviting pool, which promises endless hours of relaxation and entertainment during the warm seasons. Additionally, the RV side yard access ensures that you have plenty of room to store your recreational vehicles, making it a dream come true for adventure enthusiasts. The kitchen is a chef's delight, featuring top-of-the-line appliances, ample counter space, and a center island. Whether you're preparing a gourmet meal or a quick snack, this kitchen has you covered. 5 bedrooms but could have 6 if office is converted. Washer/Dryer and Refrigerator stay. Upgraded energy saving attic blanket. There is too much to mention. You have to come and see it for yourself.
Location
State CA
County Contra Costa
Interior
Interior Features Eat-in Kitchen
Heating Forced Air
Cooling Central Air
Flooring Carpet, Tile
Fireplaces Type Family Room, Gas Starter
Fireplace Yes
Appliance Gas Water Heater, Dryer, Washer
Exterior
Parking Features Garage, Garage Door Opener, RV Access/Parking
Garage Spaces 3.0
Garage Description 3.0
Pool Gunite, Gas Heat, In Ground
Roof Type Tile
Porch Patio
Attached Garage Yes
Total Parking Spaces 3
Private Pool No
Building
Lot Description Back Yard, Front Yard, Sprinklers In Rear, Sprinklers In Front, Sprinklers Timer, Yard
Story Two
Entry Level Two
Foundation Slab
Sewer Public Sewer
Architectural Style Contemporary
Level or Stories Two
New Construction No
Others
Tax ID 0174900043
Acceptable Financing Cash, Conventional, FHA, VA Loan
Listing Terms Cash, Conventional, FHA, VA Loan
Financing Conventional
Read Less
Want to know what your home might be worth? Contact us for a FREE valuation!

Our team is ready to help you sell your home for the highest possible price ASAP

Bought with Jason Streffery • Homesmart Optima Realty





