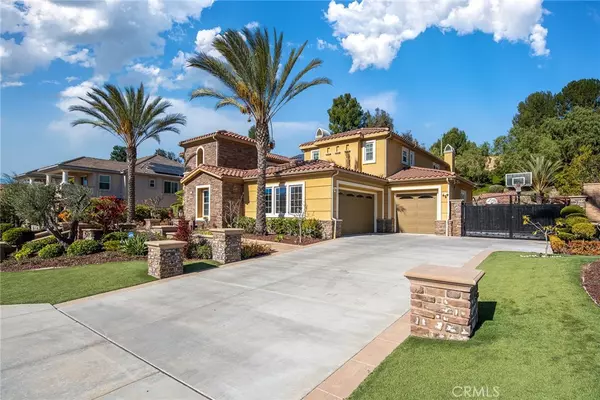$3,358,888
$3,358,888
For more information regarding the value of a property, please contact us for a free consultation.
20245 Umbria way Yorba Linda, CA 92886
6 Beds
7 Baths
5,187 SqFt
Key Details
Sold Price $3,358,888
Property Type Single Family Home
Sub Type Single Family Residence
Listing Status Sold
Purchase Type For Sale
Square Footage 5,187 sqft
Price per Sqft $647
Subdivision Yorba Vista (Yrvs)
MLS Listing ID OC24011051
Sold Date 03/27/24
Bedrooms 6
Full Baths 6
Half Baths 1
Condo Fees $114
Construction Status Updated/Remodeled
HOA Fees $114/mo
HOA Y/N Yes
Year Built 2013
Lot Size 0.574 Acres
Property Description
The breakdown Mountain View at 20245 Umbria Way, Yorba Linda, CA 92886. This 5187 square-foot home including New Painting, New Countertops and New Cabinet, Payoff Solar Panels. Ready Move in condition Home with the most popular collection built by Toll Brothers. This home Features 6BD 6.5BA including a main level parent suite and one Guest Bedroom separate from the house, two kitchen plus Upstairs oversize Master bedroom! Main Level Office, and the Master Bedroom comes with the Balcony. Open floor plan with stacking sliding door, opened up all the way to your California Room and backyard that Features a patio seating Area with BBQ, Swimming Pool, Spa and Artificial turf. This home offers the High Ceilings staircases, New Crystal chandeliers, Whole House Upgraded Flooring with Real Wood, marble tile and upgraded carpet! Chef-Inspired Gourmet KitchenAid with new Quartz Countertops, white Cabinetry with Hardwood and Soft-Close Drawers, Full Decorative Backsplash, Built-in Kitchen Refrigerator, Freezer, and all Wolf Stainless Steel Appliances. Over $400,000 upgraded inside the house with Advanced Maintenance each year. Over $450,000 ungraded in the Garden. This is the home you must See! Five minutes distance to Yorba Linda High, the Award-winning Unified School District and minutes from Yorba Linda Downtown Shopping Center.
Location
State CA
County Orange
Area 85 - Yorba Linda
Rooms
Other Rooms Second Garage, Guest House
Main Level Bedrooms 2
Interior
Interior Features Breakfast Bar, Balcony, Separate/Formal Dining Room, Eat-in Kitchen, Furnished, High Ceilings, Walk-In Pantry, Walk-In Closet(s)
Heating Central
Cooling Central Air
Flooring Carpet, Wood
Fireplaces Type Family Room, Gas, Living Room, Outside
Fireplace Yes
Appliance 6 Burner Stove, Barbecue, Convection Oven, Double Oven, Dishwasher, Freezer, Gas Cooktop, Disposal, Microwave, Refrigerator, Tankless Water Heater
Laundry Laundry Room
Exterior
Parking Features Door-Multi, Driveway, Garage Faces Front, Garage, Garage Faces Side
Garage Spaces 3.0
Garage Description 3.0
Pool Community, Private
Community Features Mountainous, Park, Sidewalks, Pool
Utilities Available Cable Available, Electricity Available, Natural Gas Available, Water Available
Amenities Available Sport Court, Playground
View Y/N Yes
View Mountain(s), Neighborhood, Pool, Trees/Woods
Porch Deck, Patio
Attached Garage Yes
Total Parking Spaces 3
Private Pool Yes
Building
Lot Description Back Yard, Front Yard, Garden
Story 2
Entry Level Two
Sewer Public Sewer
Water Public
Level or Stories Two
Additional Building Second Garage, Guest House
New Construction No
Construction Status Updated/Remodeled
Schools
High Schools Yorba Linda
School District Placentia-Yorba Linda Unified
Others
HOA Name Amber Property Manager
Senior Community No
Tax ID 35026104
Security Features Fire Detection System,Smoke Detector(s)
Acceptable Financing Cash, Cash to Existing Loan, Cash to New Loan
Green/Energy Cert Solar
Listing Terms Cash, Cash to Existing Loan, Cash to New Loan
Financing Cash to Loan
Special Listing Condition Standard
Lease Land No
Read Less
Want to know what your home might be worth? Contact us for a FREE valuation!

Our team is ready to help you sell your home for the highest possible price ASAP

Bought with Jing Li • Harvest Realty Development





