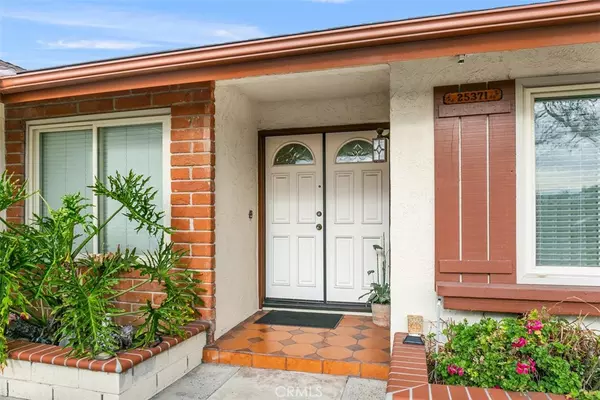$1,090,000
$1,090,000
For more information regarding the value of a property, please contact us for a free consultation.
25371 Romera PL Lake Forest, CA 92630
3 Beds
2 Baths
1,344 SqFt
Key Details
Sold Price $1,090,000
Property Type Single Family Home
Sub Type Single Family Residence
Listing Status Sold
Purchase Type For Sale
Square Footage 1,344 sqft
Price per Sqft $811
Subdivision Rancho Viejo Homes (Rh)
MLS Listing ID PW24023602
Sold Date 03/08/24
Bedrooms 3
Full Baths 2
Construction Status Repairs Cosmetic,Updated/Remodeled
HOA Y/N No
Year Built 1969
Lot Size 7,278 Sqft
Property Description
Welcome to this highly sought-after, single story, pool and spa home nestled in the neighborhood of Rancho Viejo in South Lake Forest .This beautiful, meticulously maintained home has excellent curb appeal and boasts a large front yard with potential RV parking. Additional features include a double door entry, freshly repainted exterior, brand new roof with vinyl box in eaves, newer vinyl windows throughout the entire home, new HVAC system, new tankless water heater and stucco block walls to match the exterior. Entering the home, you will notice the open floor plan with views flowing from the entry through the dining room; past the bonus room and out to the pool in the backyard. The formal living room is to the right of the entry and has a gas-wood burning fireplace. This room could be possibly be converted to a large fourth bedroom if needed. The kitchen was previously remodeled with white cabinets and granite countertops and has bar stool seating potential opposite the kitchen sink. The extra large bonus room has floor to ceiling windows, allowing natural light to fill the entire home. This bonus room boasts 378 additional square footage to the existing house, making it the perfect room for family and friends to gather. Down the the hall to the left are 3 bedrooms and a previously remodeled full bathroom with granite counters and glass doors at the shower-tub area. The master bedroom has its own full bathroom that has been partially remodeled as well as a sliding glass door for private access to the backyard. At the end of the hallway, there is an indoor laundry area, making a warm place to do laundry. The backyard has a large patio area and open cement decking area for entertaining. The pool and spa were previously remodeled and make the backyard a relaxing oasis.
Location
State CA
County Orange
Area Ls - Lake Forest South
Rooms
Main Level Bedrooms 3
Interior
Interior Features Beamed Ceilings, Breakfast Bar, Brick Walls, Block Walls, Ceiling Fan(s), Cathedral Ceiling(s), Separate/Formal Dining Room, Granite Counters, High Ceilings, Open Floorplan, Pull Down Attic Stairs, Recessed Lighting, See Remarks, All Bedrooms Down, Attic
Heating Central, Forced Air, Fireplace(s), Natural Gas
Cooling Central Air, Electric
Flooring Carpet, Tile
Fireplaces Type Gas, Living Room, Wood Burning
Fireplace Yes
Appliance Electric Oven, Electric Range, Freezer, Disposal, Ice Maker, Microwave, Refrigerator, Range Hood, Tankless Water Heater, Water To Refrigerator
Laundry Inside, See Remarks
Exterior
Exterior Feature Awning(s), Rain Gutters
Parking Features Concrete, Direct Access, Driveway Level, Driveway, Garage, RV Potential
Garage Spaces 2.0
Garage Description 2.0
Fence Block, Good Condition
Pool Gunite, Gas Heat, Heated, In Ground, Private
Community Features Biking, Curbs, Street Lights, Sidewalks
Utilities Available Cable Connected, Electricity Connected, Natural Gas Connected, Sewer Connected, Water Connected
View Y/N Yes
View Hills, Mountain(s)
Roof Type Composition
Accessibility No Stairs, Accessible Doors
Porch Enclosed, Open, Patio, See Remarks
Attached Garage Yes
Total Parking Spaces 2
Private Pool Yes
Building
Lot Description 0-1 Unit/Acre, Back Yard, Front Yard, Sprinklers In Front, Lawn, Landscaped, Street Level, Yard
Story 1
Entry Level One
Foundation Slab
Sewer Public Sewer
Water Public
Architectural Style Contemporary, Patio Home
Level or Stories One
New Construction No
Construction Status Repairs Cosmetic,Updated/Remodeled
Schools
Elementary Schools Santiago
Middle Schools Serrano
High Schools El Toro
School District Saddleback Valley Unified
Others
Senior Community No
Tax ID 61406508
Security Features Carbon Monoxide Detector(s),Smoke Detector(s)
Acceptable Financing Cash, Cash to New Loan
Listing Terms Cash, Cash to New Loan
Financing Cash to New Loan
Special Listing Condition Standard
Lease Land No
Read Less
Want to know what your home might be worth? Contact us for a FREE valuation!

Our team is ready to help you sell your home for the highest possible price ASAP

Bought with Monique Blubaugh • Team Forss Realty Group





