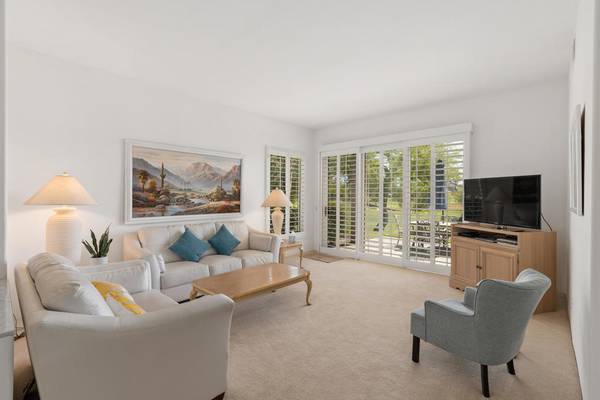$545,000
$549,999
0.9%For more information regarding the value of a property, please contact us for a free consultation.
37 Colonial DR Rancho Mirage, CA 92270
3 Beds
2 Baths
4,791 Sqft Lot
Key Details
Sold Price $545,000
Property Type Condo
Sub Type Condominium
Listing Status Sold
Purchase Type For Sale
Subdivision Mission Hills East
MLS Listing ID 219106132DA
Sold Date 03/04/24
Bedrooms 3
Full Baths 1
Three Quarter Bath 1
Condo Fees $800
HOA Fees $800/mo
HOA Y/N Yes
Year Built 1989
Lot Size 4,791 Sqft
Property Description
MAJOR PRICE REDUCTION! SELLER MOTIVATED! YOU OWN THE LAND!!! Guard-gated Mission Hills Country Club, 3 bd/2 ba, 1,620sq. ft. of well designed space. Large Primary bedroom. 2nd bdrm is ensuite, 3rd. bedroom is currently being used as a den/office with sleeper sofa bed. Light & bright. This condo sets on an elevated lot well above the 6th fairway of Westin Resort Course Home provides easy access to outdoor living on the rear patio. Comes with a portable fence for present or future pets.. Kitchen features light, bright sleek cabinets, tile countertops with newer stainless appliances & unobstructed views of the golf course below. Primary has oversized bathtub and separate tiled shower. The guest bedroom includes a convenient ensuite bathroom with second entry that also acts as a powder room off the hall. The HOA is responsible for the roof, landscaping, painting the exterior, & includes basic cable, internet & one HBO channel. There are 4 pools & spas, one of which is always heated on a rotating basis. Pickle ball, tennis, bocci, golf, and exercise facility all available w/membership. This convenient location is a short golf cart ride to both Mission Hills Clubhouse & Westin Hotel Resort. Property is close to all the amazing amenities Rancho Mirage has to offer: shopping, restaurants, theaters, Aqua Caliente Casino, The River and the upcoming Disney COTINA RESORT! Remember Rancho Mirage is home to Presidents and stars!
Location
State CA
County Riverside
Area 321 - Rancho Mirage
Rooms
Ensuite Laundry Laundry Closet
Interior
Interior Features Breakfast Bar, Separate/Formal Dining Room, Furnished, High Ceilings, Open Floorplan, Storage, Primary Suite, Walk-In Closet(s)
Laundry Location Laundry Closet
Heating Central, Forced Air, Natural Gas
Cooling Central Air
Flooring Carpet, Tile
Fireplace No
Appliance Dishwasher, Electric Cooktop, Disposal, Gas Water Heater, Microwave, Refrigerator, Vented Exhaust Fan
Laundry Laundry Closet
Exterior
Garage Direct Access, Driveway, Garage, Garage Door Opener, Side By Side
Garage Spaces 2.0
Garage Description 2.0
Pool Community, Gunite, Waterfall
Community Features Golf, Gated, Pool
Utilities Available Cable Available
Amenities Available Controlled Access, Insurance, Cable TV
View Y/N Yes
View Golf Course, Panoramic
Roof Type Foam,Tile
Porch Concrete
Parking Type Direct Access, Driveway, Garage, Garage Door Opener, Side By Side
Attached Garage Yes
Total Parking Spaces 2
Private Pool Yes
Building
Lot Description Lawn, On Golf Course, Planned Unit Development, Paved, Sprinklers Timer, Sprinkler System
Story 1
Entry Level One
Foundation Slab
Level or Stories One
New Construction No
Others
HOA Name Mission Hills East
Senior Community No
Tax ID 676271033
Security Features Security Gate,Gated Community
Acceptable Financing Cash, Cash to New Loan
Listing Terms Cash, Cash to New Loan
Financing Cash to New Loan
Special Listing Condition Standard
Lease Land No
Read Less
Want to know what your home might be worth? Contact us for a FREE valuation!

Our team is ready to help you sell your home for the highest possible price ASAP

Bought with Pamela Stone • Harcourts Desert Homes






