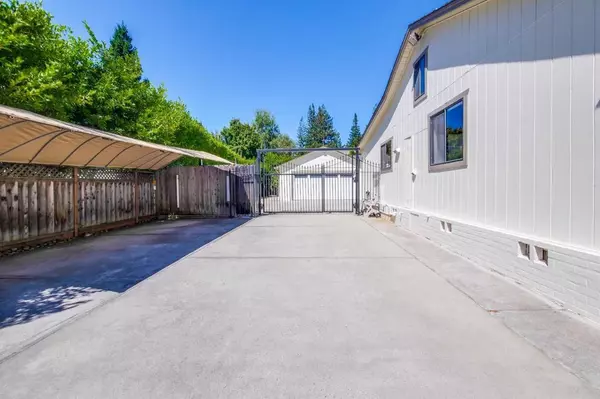$3,780,000
$3,688,000
2.5%For more information regarding the value of a property, please contact us for a free consultation.
51 Watkins AVE Atherton, CA 94027
4 Beds
2 Baths
2,400 SqFt
Key Details
Sold Price $3,780,000
Property Type Single Family Home
Sub Type Single Family Residence
Listing Status Sold
Purchase Type For Sale
Square Footage 2,400 sqft
Price per Sqft $1,575
MLS Listing ID ML81949405
Sold Date 02/28/24
Bedrooms 4
Full Baths 2
HOA Y/N No
Year Built 1946
Lot Size 0.301 Acres
Property Description
The home is located in the Town of Atherton, a prestigious neighborhood and the most expensive area in the nation. This home has four bedrooms, two bathrooms, and a Gate to four-car Garage in the back. House size 2400 Sq Ft ( based on appraisal and verified by Floor Plan Visuals). 13100 Sq Ft Lot size. The property has a lot of potential. Home is Just steps to Holbrook-Palmer Park, a mile away from downtown Menlo Park, nearby Stanford and Tech companies. Award-Winning Menlo Park schools. The neighbor in the back has the same lot size, 50 Walnut Ave was sold for $6.08m last year. The current owner has submitted a chain of title to the town of Atherton, has communicated with them, and received a letter in November 2021 to state two separate lots legality possible.
Location
State CA
County San Mateo
Area 699 - Not Defined
Zoning R1001A
Interior
Interior Features Breakfast Bar
Heating Central
Cooling Central Air
Flooring Carpet, Wood
Fireplaces Type Living Room
Fireplace Yes
Appliance Dishwasher, Gas Cooktop, Disposal, Refrigerator, Range Hood
Exterior
Parking Features Carport
Garage Spaces 4.0
Carport Spaces 1
Garage Description 4.0
Fence Chain Link, Wood
View Y/N No
Roof Type Composition
Attached Garage No
Total Parking Spaces 5
Building
Lot Description Level
Foundation Concrete Perimeter
Sewer Public Sewer
Water Public
Architectural Style Ranch
New Construction No
Schools
Elementary Schools Other
Middle Schools Hillview
High Schools Menlo-Atherton
School District Other
Others
Tax ID 060332060
Financing Conventional
Special Listing Condition Standard
Read Less
Want to know what your home might be worth? Contact us for a FREE valuation!

Our team is ready to help you sell your home for the highest possible price ASAP

Bought with Nisha Singh





