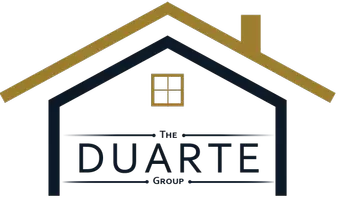$4,320,000
$3,788,888
14.0%For more information regarding the value of a property, please contact us for a free consultation.
1195 Stafford DR Cupertino, CA 95014
4 Beds
4 Baths
3,075 SqFt
Key Details
Sold Price $4,320,000
Property Type Single Family Home
Sub Type Single Family Residence
Listing Status Sold
Purchase Type For Sale
Square Footage 3,075 sqft
Price per Sqft $1,404
MLS Listing ID ML81951500
Sold Date 02/20/24
Bedrooms 4
Full Baths 3
Half Baths 1
HOA Y/N No
Year Built 1999
Lot Size 7,117 Sqft
Property Description
be·spoke ~ /bespok/: adjective UK Formal. According to the Cambridge dictionary; made for a particular customer or user. 1195 Stafford started her life as a 3BD/2BA rancher. She has since been taken down to her foundation & has been transformed into this beautifully reimagined Monta Vista home; a 4 year journey! Private front courtyard sits just beyond the custom designed front gate. Walking in through the EAST-facing, tailor-made front door, you are greeted with a voluminous open concept living space w/ceiling heights reaching over 18! Chef's kitchen: Sub Zero/Bosch/Thermidor appliances, granite counters. Ground floor features a library/office, and TWO en-suites, the larger one measuring over 210 sq.ft! Complete low-maintenance backyard renovation included meticulously engineered retaining wall, 30 x 12 lap pool (Solar & Gas heated) and built in Spa (both have been recently resurfaced) and French drains. At the top of the Stunning custom spiral staircase sits one bedroom & the large Primary Retreat with large walk in closet. Custom cabinets/built-ins by Santa Cruz Cabinets are seen throughout the home. Prestigious Lincoln/Kennedy/Monta Vista schools! Access to parks, golf course, Blackberry Farm, Cupertino Swim/Racquet Club, De Anza College, Apple Campus, HWYs 85/280/87
Location
State CA
County Santa Clara
Area 699 - Not Defined
Zoning R1B6
Interior
Interior Features Breakfast Bar, Walk-In Closet(s)
Heating Fireplace(s)
Cooling Central Air
Flooring Carpet, Tile, Wood
Fireplace Yes
Appliance Dishwasher, Freezer, Gas Cooktop, Disposal, Microwave, Refrigerator, Vented Exhaust Fan
Exterior
Garage Gated
Garage Spaces 2.0
Garage Description 2.0
Fence Wood
Pool Above Ground, Heated, In Ground, Lap, Solar Heat
View Y/N No
Roof Type Concrete,Tile
Parking Type Gated
Attached Garage Yes
Total Parking Spaces 2
Building
Faces East
Story 2
Foundation Concrete Perimeter
Sewer Public Sewer
Water Public
New Construction No
Schools
Elementary Schools Abraham Lincoln
Middle Schools John F. Kennedy
High Schools Monta Vista
School District Other
Others
Tax ID 36211027
Financing Conventional
Special Listing Condition Standard
Read Less
Want to know what your home might be worth? Contact us for a FREE valuation!

Our team is ready to help you sell your home for the highest possible price ASAP

Bought with David Bergman • Intero Real Estate Services






