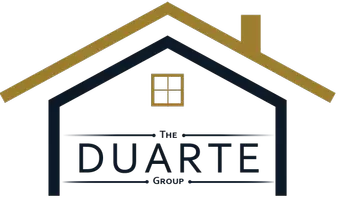$2,340,000
$2,088,000
12.1%For more information regarding the value of a property, please contact us for a free consultation.
6896 Burnside DR San Jose, CA 95120
4 Beds
3 Baths
2,126 SqFt
Key Details
Sold Price $2,340,000
Property Type Single Family Home
Sub Type Single Family Residence
Listing Status Sold
Purchase Type For Sale
Square Footage 2,126 sqft
Price per Sqft $1,100
MLS Listing ID ML81951829
Sold Date 02/15/24
Bedrooms 4
Full Baths 3
Condo Fees $520
HOA Fees $43/ann
HOA Y/N Yes
Year Built 1972
Lot Size 9,147 Sqft
Property Description
This stunning 4-bedroom 3-bathroom home is located in a highly desirable neighborhood. The spacious and comfortable 2-story, 2,126 sq/ft property offers many attractive amenities for a quality living. The home features a convenient main-floor bedroom with a private ensuite bathroom, ideal for hosting guests or setting up a home office. The upstairs primary bedroom boasts a high ceiling with a fan, hardwood flooring, a large walk-in closet, and a luxurious bathroom with a glass-enclosed shower. The other two bedrooms share a generously-sized bathroom with dual sinks and a sleek tile shower. All the bathrooms have been tastefully upgraded with modern fixtures and finishes. The elegant kitchen provides ample counter space, cabinets, and natural light. It has a charming bay window overlooking the serene backyard, and a cozy breakfast bar for casual dining. The family room is warm & inviting, with a wood-burning stove & a sliding door to the patio. The backyard is an oasis of relaxation and entertainment, with a covered patio, a low-maintenance elegant garden. The home is close to award-winning schools including Graystone, Bret Harte & Leland. Close to dining, shopping and Almaden Lake Park. Easy access to Hwy 85/87. This is the home you have been dreaming of! Welcome Home !
Location
State CA
County Santa Clara
Area 699 - Not Defined
Zoning R1-5
Interior
Interior Features Breakfast Bar, Breakfast Area
Heating Central, Fireplace(s)
Cooling Central Air
Flooring Carpet, Tile
Fireplaces Type Family Room
Fireplace Yes
Appliance Dishwasher, Gas Cooktop, Disposal, Vented Exhaust Fan
Exterior
Garage Off Street
Garage Spaces 2.0
Carport Spaces 2
Garage Description 2.0
Fence Wood
Amenities Available Spa/Hot Tub
View Y/N No
Roof Type Composition
Parking Type Off Street
Attached Garage Yes
Total Parking Spaces 4
Building
Story 2
Foundation Concrete Perimeter
Sewer Public Sewer
Water Public
New Construction No
Schools
Elementary Schools Graystone
Middle Schools Bret Harte
High Schools Leland
School District San Jose Unified
Others
HOA Name Cabana Club
Tax ID 70143054
Financing Conventional
Special Listing Condition Standard
Read Less
Want to know what your home might be worth? Contact us for a FREE valuation!

Our team is ready to help you sell your home for the highest possible price ASAP

Bought with Jarman Marougi • Trend Real Estate






