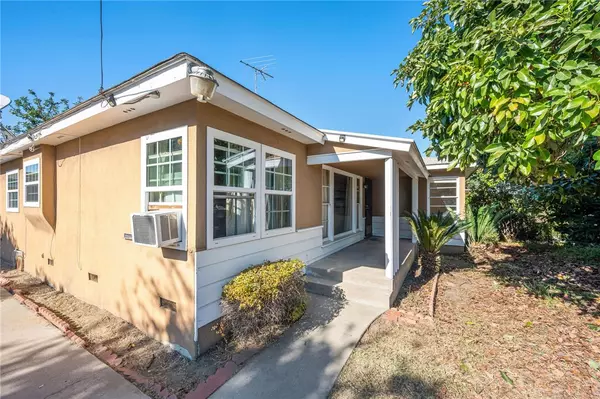$970,000
$970,000
For more information regarding the value of a property, please contact us for a free consultation.
14707 Bellflower BLVD Bellflower, CA 90706
0.29 Acres Lot
Key Details
Sold Price $970,000
Property Type Multi-Family
Sub Type Duplex
Listing Status Sold
Purchase Type For Sale
MLS Listing ID RS23219002
Sold Date 02/06/24
HOA Y/N No
Year Built 1951
Lot Size 0.286 Acres
Property Description
Nestled on a 12,479 sqft, this side-by-side duplex offers a rare investment opportunity. The residence at 14707 Bellflower Blvd, boasting three bedrooms plus den and two bathrooms, includes a detached two-car garage. There is a large living room and a spacious country kitchen with an eat-in area. A large family room opens up to the backyard, featuring a sizable covered back porch. Meanwhile, 14709 Bellflower offers a two-bedroom, one-bathroom dwelling with its own carport. The residence includes a well-proportioned kitchen and a sizable living room. The unit comes with its own backyard. While the property requires some TLC, it is a great investment opportunity. Don't miss out!
Location
State CA
County Los Angeles
Area Rj - Bellflower N Of Alondra, W Of Bellflower
Zoning BFR1*
Interior
Heating Floor Furnace, Wall Furnace
Cooling Wall/Window Unit(s)
Fireplaces Type None
Fireplace No
Laundry Inside
Exterior
Parking Features Carport, Driveway, Garage
Garage Spaces 2.0
Carport Spaces 1
Garage Description 2.0
Pool None
Community Features Curbs, Street Lights, Suburban, Sidewalks
Total Parking Spaces 3
Private Pool No
Building
Lot Description Back Yard, Front Yard, Lawn, Value In Land, Walkstreet, Yard
Story 1
Sewer Sewer Tap Paid
Water Public
New Construction No
Others
Senior Community No
Tax ID 6277023006
Acceptable Financing Submit
Listing Terms Submit
Financing Conventional
Special Listing Condition Standard
Lease Land No
Read Less
Want to know what your home might be worth? Contact us for a FREE valuation!

Our team is ready to help you sell your home for the highest possible price ASAP

Bought with Janet Yang • Harmon Homes Inc.





