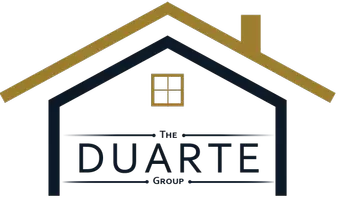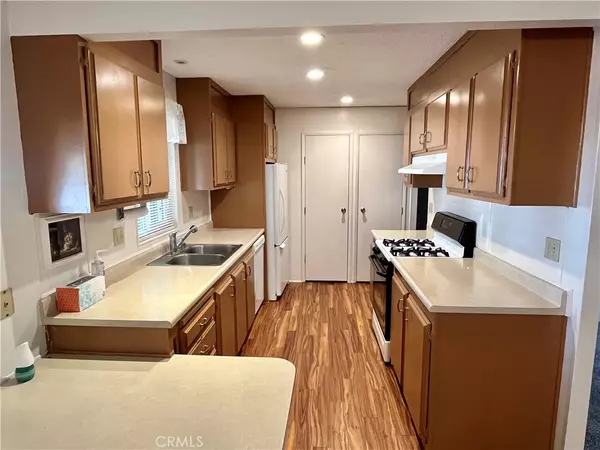$320,000
$335,000
4.5%For more information regarding the value of a property, please contact us for a free consultation.
10750 Deerfield DR Cherry Valley, CA 92223
2 Beds
2 Baths
1,344 SqFt
Key Details
Sold Price $320,000
Property Type Single Family Home
Sub Type Single Family Residence
Listing Status Sold
Purchase Type For Sale
Square Footage 1,344 sqft
Price per Sqft $238
Subdivision ,Highland Springs Country Club
MLS Listing ID EV24012788
Sold Date 02/09/24
Bedrooms 2
Full Baths 2
Condo Fees $200
HOA Fees $200/mo
HOA Y/N Yes
Year Built 1985
Lot Size 5,227 Sqft
Property Description
Come take a look at this well maintained two bedroom, two bath home located in the desirable community of Highland Springs Country Club in Cherry Valley. Home features a galley style kitchen with plenty of cabinet space and large pantry, large family room with gas fireplace, separate dining area, good sized guest bedroom, and large primary bedroom with ensuite bathroom. Outback you will find a wonderful screened in patio perfect for entraining, and a putting green to perfect your short game. All this along with easy care landscaping in the front and rear yards makes this the perfect home for you...
Location
State CA
County Riverside
Area 263 - Banning/Beaumont/Cherry Valley
Zoning R-T
Rooms
Main Level Bedrooms 2
Ensuite Laundry Inside, Laundry Room
Interior
Interior Features All Bedrooms Down, Galley Kitchen
Laundry Location Inside,Laundry Room
Heating Central
Cooling Central Air
Fireplaces Type Family Room
Fireplace Yes
Laundry Inside, Laundry Room
Exterior
Garage Garage
Garage Spaces 2.0
Garage Description 2.0
Pool Association
Community Features Curbs, Golf, Sidewalks, Gated
Amenities Available Clubhouse, Fitness Center, Golf Course, Pool, Spa/Hot Tub, Tennis Court(s)
View Y/N Yes
View Golf Course
Parking Type Garage
Attached Garage Yes
Total Parking Spaces 2
Private Pool No
Building
Lot Description Close to Clubhouse
Story 1
Entry Level One
Sewer Public Sewer
Water Public
Level or Stories One
New Construction No
Schools
School District Beaumont
Others
HOA Name HSCC
Senior Community Yes
Tax ID 402393017
Security Features Gated Community
Acceptable Financing Submit
Listing Terms Submit
Financing Cash
Special Listing Condition Standard, Trust
Lease Land No
Read Less
Want to know what your home might be worth? Contact us for a FREE valuation!

Our team is ready to help you sell your home for the highest possible price ASAP

Bought with COLEEN WESSEL • Berkshire Hathaway Homeservices California Realty






