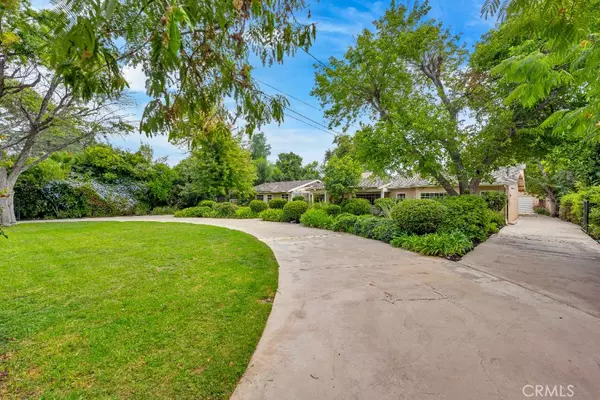$2,550,000
$2,295,000
11.1%For more information regarding the value of a property, please contact us for a free consultation.
23130 Califa ST Woodland Hills, CA 91367
6 Beds
3 Baths
3,565 SqFt
Key Details
Sold Price $2,550,000
Property Type Single Family Home
Sub Type Single Family Residence
Listing Status Sold
Purchase Type For Sale
Square Footage 3,565 sqft
Price per Sqft $715
MLS Listing ID SR23157341
Sold Date 11/08/23
Bedrooms 6
Full Baths 1
Half Baths 1
Three Quarter Bath 1
Construction Status Fixer
HOA Y/N No
Year Built 1955
Lot Size 0.836 Acres
Property Description
Rare, private, gated estate plus guesthouse in highly desirable Walnut Acres neighborhood in Woodland Hills. Set on ¾ acre lot this amazing property includes a 4 bed, 3.5 bath, 3500+ sq ft, main house, 2 bed, 1 bath, 880+ sq ft, guest house, and 2 outbuildings with an abundance of space left to customize into your dream yard. Wide, graceful, circular drive is secured with remote operated gate and bordered lush, verdant landscaping up to the covered front porch. Fresh paint and brand new carpeting in both main and guest houses! Formal entry opens to living room offering high ceilings with exposed beams, wood paneled walls, French door access to enclosed patio, and shares a double-sided fireplace with wood mantlepiece in the dining room. Enclosed patio boasts terracotta floors, built-in cabinets and two sliding glass doors out to the yard. Formal dining room offers crown molding detail and wide picture window overlooking the front yard. Kitchen has tile floors, granite countertops, custom cabinets, and built-in electric appliances. Large family room off kitchen has beamed vaulted ceiling, tile floor, large bay window wooden, extensive, custom, built-ins, a full wet bar, and French doors out to back patio. Laundry facilities plus utility sink. Down the hall are 4 bedrooms. Generous master suite has high, vaulted, beamed ceilings, multiple walk-in closets, stained glass accents, cozy fireplace, private sun-room with sliding glass door access to back patio and luxurious en-suite bath with separate shower and spa-tub. Spacious, secondary suite has high ceilings, walk-in closet, sliding glass door access to back patio, and private, updated, en-suite ¾ bath. Two additional good-sized bedrooms have mirrored closets and access to a full, hall bath. Private guest house is adjacent to a detached 2-car garage. Self-contained guest house offers a sizable living room with crown molding details, ceiling fan, and adjacent kitchen. Two sizable bedrooms boast crown molding, ceiling fans, and sliding glass door access to side yard and have access to updated ¾ bath with dual sink vanity. Guest house immediately borders a covered patio next to the pool. Outside, the expansive lot includes a large patio, partially covered, pool, spa, abundant vegetation, several storage sheds, and plenty of space to built upon, cultivate, or simply enjoy. Well situated near award winning schools, shopping, dining, recreation and major transportation corridors. Do not miss out on this one!
Location
State CA
County Los Angeles
Area Whll - Woodland Hills
Zoning LARA
Rooms
Other Rooms Guest House Detached, Shed(s), Storage
Main Level Bedrooms 6
Interior
Interior Features Beamed Ceilings, Wet Bar, Breakfast Bar, Built-in Features, Ceiling Fan(s), Separate/Formal Dining Room, Granite Counters, High Ceilings, Laminate Counters, Recessed Lighting, Tile Counters, Wood Product Walls, Bedroom on Main Level, Main Level Primary, Primary Suite, Walk-In Closet(s)
Heating Central
Cooling Central Air
Flooring Brick, Carpet, Tile
Fireplaces Type Dining Room, Gas Starter, Living Room, Primary Bedroom, Multi-Sided, Raised Hearth
Fireplace Yes
Appliance Double Oven, Dishwasher, Electric Cooktop, Exhaust Fan, Electric Oven, Disposal, Microwave, Trash Compactor, Water Heater, Water Purifier
Laundry Washer Hookup, Laundry Closet
Exterior
Exterior Feature Rain Gutters
Parking Features Circular Driveway, Concrete, Door-Single, Driveway, Electric Gate, Garage Faces Front, Garage, RV Potential, Side By Side
Garage Spaces 2.0
Garage Description 2.0
Fence Block, Chain Link, Wrought Iron
Pool In Ground, Pool Cover, Private
Community Features Suburban
View Y/N No
View None
Roof Type Composition
Porch Rear Porch, Concrete, Covered, Enclosed, Front Porch
Attached Garage No
Total Parking Spaces 2
Private Pool Yes
Building
Lot Description Back Yard, Front Yard, Lawn, Landscaped, Level, Street Level, Trees, Yard
Story 1
Entry Level One
Foundation Slab
Sewer Public Sewer
Water Public
Architectural Style Traditional
Level or Stories One
Additional Building Guest House Detached, Shed(s), Storage
New Construction No
Construction Status Fixer
Schools
Elementary Schools Woodlake
Middle Schools Hale
High Schools El Camino
School District Los Angeles Unified
Others
Senior Community No
Tax ID 2041017017
Acceptable Financing Cash, Cash to New Loan, Conventional
Listing Terms Cash, Cash to New Loan, Conventional
Financing Cash
Special Listing Condition Standard, Trust
Lease Land No
Read Less
Want to know what your home might be worth? Contact us for a FREE valuation!

Our team is ready to help you sell your home for the highest possible price ASAP

Bought with Oren Ovadia • Rodeo Realty





