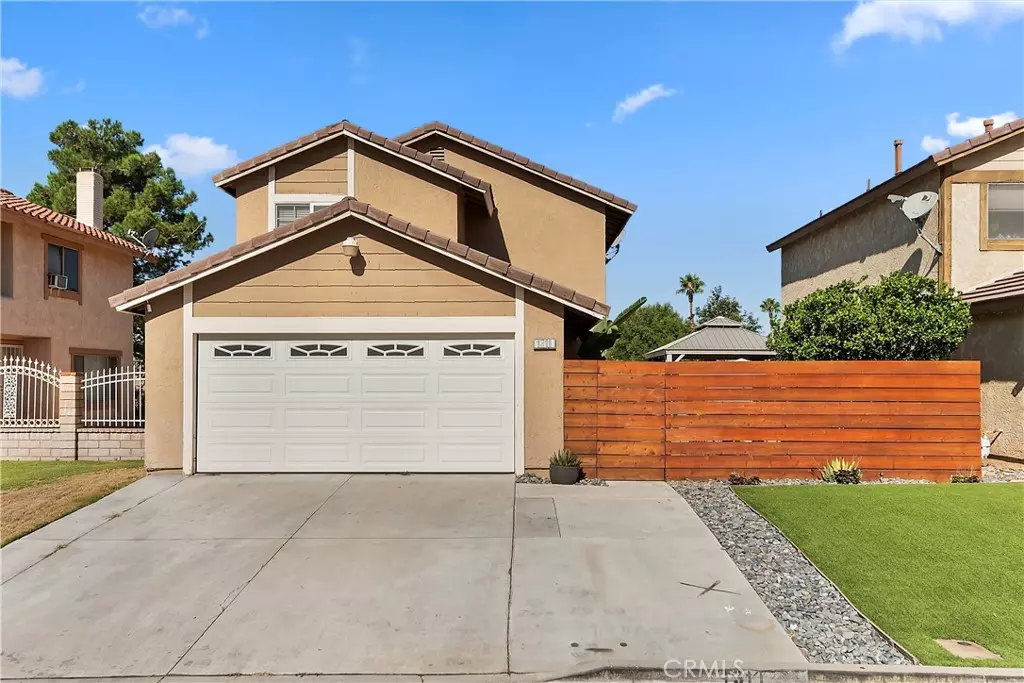$520,000
$470,000
10.6%For more information regarding the value of a property, please contact us for a free consultation.
1311 Cherrytree RD Colton, CA 92324
3 Beds
3 Baths
1,227 SqFt
Key Details
Sold Price $520,000
Property Type Single Family Home
Sub Type Single Family Residence
Listing Status Sold
Purchase Type For Sale
Square Footage 1,227 sqft
Price per Sqft $423
MLS Listing ID OC23176833
Sold Date 10/30/23
Bedrooms 3
Full Baths 2
Half Baths 1
Construction Status Updated/Remodeled
HOA Y/N No
Year Built 1986
Lot Size 5,279 Sqft
Property Description
Welcome to this exceptional 3 bedroom 2.5 bathroom home with new interior paint and hard floors throughout, located on a private cul-de-sac. The front yard fence was recently upgraded along with the front door. Enter into an open and airy living room filled with natural light. A beautiful galley kitchen with solid granite countertops and no shortage of cabinet space. Updated oven/stove and dishwasher. Separate laundry area with new front load washer and dryer included with a half bathroom downstairs. The outdoor swimming pool has a new perimeter fence and a new filter/pump installed in the past 3 years. The detached patio cover along with the pool area are excellent features to help enjoy the sunny Southern California summers and are perfect for entertaining all year long. The garage has a converted room with a private entrance, fully finished and includes A/C. This space is ideal for an office, workout room or additional living quarters. A spacious primary bedroom, with walk in closet and walk in shower are located upstairs overlooking the pool. The second and third bedrooms are also located upstairs along with the second full bathroom. Conveniently located within minutes to shopping, restaurants, freeways, parks and schools for all ages. This is a great family home, starter home, entertainers home or investor home.
Location
State CA
County San Bernardino
Area 273 - Colton
Zoning R
Interior
Interior Features Ceiling Fan(s), Granite Counters, Recessed Lighting, All Bedrooms Up, Walk-In Closet(s)
Heating Central, Natural Gas
Cooling Central Air
Flooring Tile, Wood
Fireplaces Type Family Room
Fireplace Yes
Appliance Dishwasher, ENERGY STAR Qualified Appliances, Gas Oven, Gas Range, Microwave, Refrigerator, Self Cleaning Oven, Water Heater, Dryer, Washer
Laundry Washer Hookup, Electric Dryer Hookup, Gas Dryer Hookup, Inside, Laundry Room
Exterior
Parking Features Converted Garage, Door-Multi, Driveway, Garage Faces Front, Garage, Garage Door Opener, Off Street, Public
Garage Spaces 2.0
Garage Description 2.0
Fence Block, Chain Link, Wood
Pool Fenced, Private
Community Features Golf, Park, Storm Drain(s), Street Lights, Suburban, Sidewalks
Utilities Available Cable Connected, Electricity Connected, Natural Gas Connected, Phone Available, Water Connected
View Y/N No
View None
Roof Type Tile
Porch See Remarks
Attached Garage Yes
Total Parking Spaces 2
Private Pool Yes
Building
Lot Description Back Yard, Paved
Story 2
Entry Level Two
Sewer Public Sewer
Water Public
Architectural Style Mediterranean
Level or Stories Two
New Construction No
Construction Status Updated/Remodeled
Schools
Elementary Schools Morris
School District Rialto Unified
Others
Senior Community No
Tax ID 0250281050000
Acceptable Financing Cash, Cash to New Loan, Conventional, FHA, Fannie Mae, VA Loan
Listing Terms Cash, Cash to New Loan, Conventional, FHA, Fannie Mae, VA Loan
Financing FHA
Special Listing Condition Standard
Lease Land No
Read Less
Want to know what your home might be worth? Contact us for a FREE valuation!

Our team is ready to help you sell your home for the highest possible price ASAP

Bought with Gustavo Lua • Century 21 Allstars





