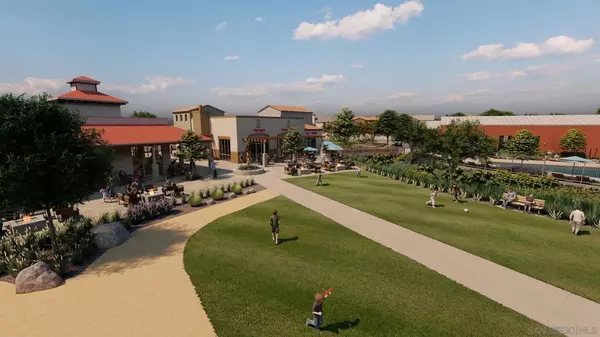$830,290
$830,290
For more information regarding the value of a property, please contact us for a free consultation.
28211 Citrus Court Valley Center, CA 92082
5 Beds
3 Baths
2,948 SqFt
Key Details
Sold Price $830,290
Property Type Single Family Home
Sub Type Single Family Residence
Listing Status Sold
Purchase Type For Sale
Square Footage 2,948 sqft
Price per Sqft $281
MLS Listing ID 230016892SD
Sold Date 10/19/23
Bedrooms 5
Full Baths 3
Condo Fees $275
HOA Fees $275/mo
HOA Y/N Yes
Year Built 2023
Property Description
Brand new, energy-efficient home available NOW! 5 bed/3 bath with main floor flex space, great room layout & upper family room. FRESH design package. American Traditional exterior. 1 bed on main. Upper Laundry room. Cul-de-sac. 5,446sqft homesite. SOLAR INCLUDED IN PRICE. HOA: 3 rec centers, 2 pools, 2 dog parks, sports pavilion, Gym, 6 miles of trails, retail space and MORE. This spacious five-bedroom residence features a first-floor flex space perfect for working or schooling from home. Enjoy movie and game nights in the upstairs loft or utilize the space as a reading area. Featuring one and two-story homes with flexible floorplans and versatile living spaces in the amenity-rich master planned neighborhood, complete with pools and jacuzzies, a fitness and recreation center, sports courts, and walking trails. We also build each home with innovative, energy-efficient features that cut down on utility bills so you can afford to do more living.* Each of our homes is built with innovative, energy-efficient features designed to help you enjoy more savings, better health, real comfort and peace of mind.
Location
State CA
County San Diego
Area 92082 - Valley Center
Zoning RES
Interior
Interior Features Bedroom on Main Level, Loft
Heating Electric, Forced Air
Cooling Central Air
Fireplace No
Appliance Dishwasher, ENERGY STAR Qualified Appliances, Disposal, Gas Water Heater, High Efficiency Water Heater, Microwave, Tankless Water Heater
Laundry Electric Dryer Hookup, Gas Dryer Hookup, Inside, Laundry Room, Upper Level
Exterior
Parking Features Driveway
Garage Spaces 2.0
Garage Description 2.0
Fence Vinyl
Pool Community
Community Features Pool
View Y/N No
Roof Type Concrete
Attached Garage Yes
Total Parking Spaces 4
Private Pool No
Building
Story 2
Entry Level Two
Water Public
Architectural Style Mediterranean
Level or Stories Two
New Construction Yes
Others
HOA Name Park Circle Owners Associ
Senior Community No
Tax ID 18679005
Acceptable Financing Cash, Conventional, FHA, VA Loan
Listing Terms Cash, Conventional, FHA, VA Loan
Financing VA
Special Listing Condition Standard
Lease Land No
Read Less
Want to know what your home might be worth? Contact us for a FREE valuation!

Our team is ready to help you sell your home for the highest possible price ASAP

Bought with MLS Non Member • Non Member MLS






