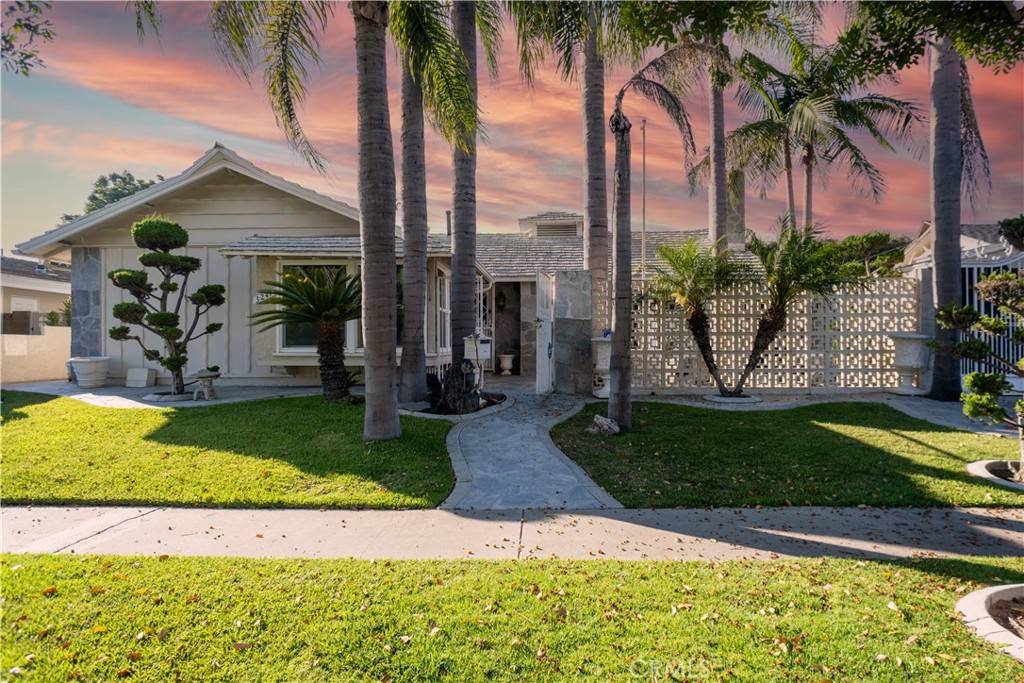$1,225,000
$1,249,000
1.9%For more information regarding the value of a property, please contact us for a free consultation.
3241 Yellowtail DR Los Alamitos, CA 90720
3 Beds
2 Baths
7,666 Sqft Lot
Key Details
Sold Price $1,225,000
Property Type Single Family Home
Sub Type Single Family Residence
Listing Status Sold
Purchase Type For Sale
Subdivision ,Rossmoor
MLS Listing ID SB23144438
Sold Date 10/05/23
Bedrooms 3
Full Baths 2
Construction Status Additions/Alterations,Fixer,Repairs Cosmetic
HOA Y/N No
Year Built 1960
Lot Size 7,666 Sqft
Property Description
HUGE PRICE REDUCTION! Bring your imagination and HGTV style to this Rossmoor fixer! This Rossmoor home is an interior designer's dream canvas! Featuring beautiful landscape of Bonzai and palms, a custom sparkling pool 2 outdoor living spaces, this home is ready for a cosmetic transformation worthy of its exterior oasis which also includes newer windows. The spacious single-level floorplan of this home is perfect for entertaining and can easily be modified to an open floorplan with a 4th bedroom! Don't miss 2 full-size gas fireplaces, oversized picture windows along the front, and wood beam ceiling details which showcase the original style of this terrific home. The oversized 2 car-garage is currently finished and used as additional interior space - revert to a garage or enjoy the extra footage. This home also features unpermitted space along the driveway that was utilized as a large rec room and another garage. This additional footage does not appear in the tax records. The design potential in this home is endless and ready for your own custom modern touches. This home is located in the top-rated Los Alamitos Unified School District. Home sold AS IS.
Location
State CA
County Orange
Area 51 - Rossmoor
Rooms
Main Level Bedrooms 3
Ensuite Laundry Washer Hookup, Gas Dryer Hookup, Inside, Laundry Closet
Interior
Interior Features Block Walls, Tray Ceiling(s), Dry Bar, Coffered Ceiling(s), Eat-in Kitchen, Open Floorplan, Recessed Lighting, All Bedrooms Down, Bedroom on Main Level, Main Level Primary, Primary Suite
Laundry Location Washer Hookup,Gas Dryer Hookup,Inside,Laundry Closet
Heating Central
Cooling Central Air
Flooring Carpet, Tile
Fireplaces Type Dining Room, Family Room, Gas
Fireplace Yes
Appliance Dishwasher, Free-Standing Range, Range Hood, Vented Exhaust Fan, Water Heater
Laundry Washer Hookup, Gas Dryer Hookup, Inside, Laundry Closet
Exterior
Garage Converted Garage, Concrete, Driveway Level, Driveway, Garage Faces Front, Paved
Garage Spaces 2.0
Garage Description 2.0
Fence Block
Pool Gunite, In Ground, Private
Community Features Gutter(s), Street Lights, Suburban, Sidewalks
Utilities Available Electricity Connected, Natural Gas Connected, Phone Available, Sewer Connected, Water Connected
Amenities Available Other, Pets Allowed
View Y/N No
View None
Roof Type Other
Accessibility Safe Emergency Egress from Home
Porch Covered, Deck, Open, Patio, Stone
Parking Type Converted Garage, Concrete, Driveway Level, Driveway, Garage Faces Front, Paved
Attached Garage No
Total Parking Spaces 2
Private Pool Yes
Building
Lot Description 6-10 Units/Acre, Back Yard, Front Yard, Landscaped, Level, Rectangular Lot, Sprinkler System, Street Level, Walkstreet, Yard
Story 1
Entry Level One
Foundation Raised
Sewer Public Sewer
Water Public
Architectural Style Ranch
Level or Stories One
New Construction No
Construction Status Additions/Alterations,Fixer,Repairs Cosmetic
Schools
School District Los Alamitos Unified
Others
Senior Community No
Tax ID 08647325
Security Features Carbon Monoxide Detector(s),Smoke Detector(s),Security Lights
Acceptable Financing Cash, Cash to Existing Loan, Cash to New Loan, Conventional, FHA, Fannie Mae, VA Loan
Listing Terms Cash, Cash to Existing Loan, Cash to New Loan, Conventional, FHA, Fannie Mae, VA Loan
Financing Conventional
Special Listing Condition Standard
Lease Land No
Read Less
Want to know what your home might be worth? Contact us for a FREE valuation!

Our team is ready to help you sell your home for the highest possible price ASAP

Bought with Liberty Charpentier • Berkshire Hathaway HomeService






