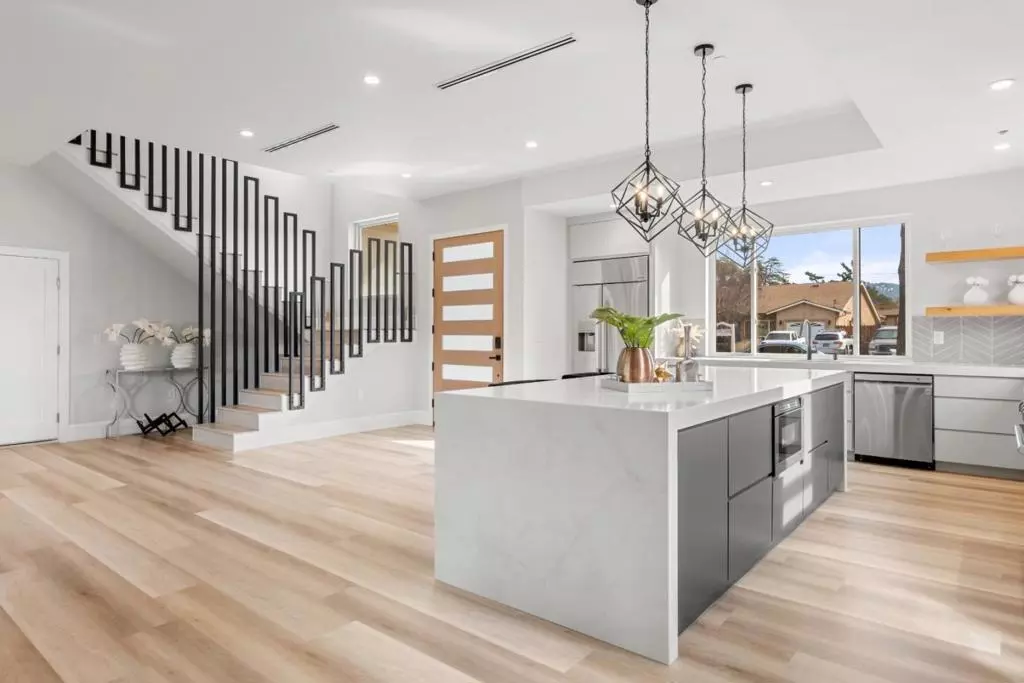$3,100,000
$2,899,000
6.9%For more information regarding the value of a property, please contact us for a free consultation.
505 Sunnybrook DR Campbell, CA 95008
5 Beds
5 Baths
3,176 SqFt
Key Details
Sold Price $3,100,000
Property Type Single Family Home
Sub Type Single Family Residence
Listing Status Sold
Purchase Type For Sale
Square Footage 3,176 sqft
Price per Sqft $976
MLS Listing ID ML81935598
Sold Date 09/20/23
Bedrooms 5
Full Baths 4
Half Baths 1
HOA Y/N No
Year Built 2021
Lot Size 8,315 Sqft
Property Description
This is a Stunning Two-story New Construction Home, complete with high-end finishes, 5BED/4.5BATH. An astonishing 3,200 sqft on 8,315 sqft lot with a spacious open floor plan. A large pocket glass door that leads to plenty of outdoor backyard space for entertaining and relaxation. The main level includes a formal living room, a formal dining room and a gourmet kitchen with custom cabinetry, stainless steel appliances and large island along with quartz countertops as well as guest/junior master suite. Upstairs you'll find a perfect place for entertainment or for workplace etc. Luxurious master suite with a grand spa- master bathroom, double vanity, as well as 3 additional bedrooms and 2 full bathrooms. Seller invested over $100K in landscape including unique tropical lack bamboo trees for total privacy and artificial grass. This home is perfect for those who want to enjoy the best of modern living in a beautiful setting.Minutes to John D Morgan Park, Pruneyard, Santana Row and schools.
Location
State CA
County Santa Clara
Area 699 - Not Defined
Zoning R-1-6
Interior
Interior Features Walk-In Closet(s)
Heating Central
Cooling Central Air
Fireplace No
Appliance Dishwasher, Electric Cooktop, Microwave, Refrigerator, Range Hood
Exterior
Parking Features Electric Vehicle Charging Station(s)
Garage Spaces 2.0
Garage Description 2.0
View Y/N No
Roof Type Shingle
Attached Garage Yes
Total Parking Spaces 2
Building
Story 2
Sewer Public Sewer
Water Public
New Construction No
Schools
School District Other
Others
Tax ID 40425022
Financing Conventional
Special Listing Condition Standard
Read Less
Want to know what your home might be worth? Contact us for a FREE valuation!

Our team is ready to help you sell your home for the highest possible price ASAP

Bought with Keith Walker • Intero Real Estate Services





