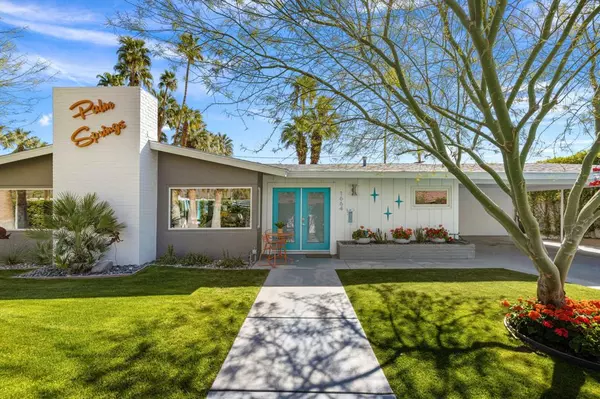$1,499,000
$1,595,000
6.0%For more information regarding the value of a property, please contact us for a free consultation.
1664 S Calle Marcus Palm Springs, CA 92264
3 Beds
3 Baths
2,363 SqFt
Key Details
Sold Price $1,499,000
Property Type Single Family Home
Sub Type Single Family Residence
Listing Status Sold
Purchase Type For Sale
Square Footage 2,363 sqft
Price per Sqft $634
Subdivision Deepwell
MLS Listing ID 219092489DA
Sold Date 09/18/23
Bedrooms 3
Full Baths 3
Construction Status Updated/Remodeled
HOA Y/N No
Year Built 1955
Lot Size 10,454 Sqft
Property Description
ICONIC PALM SPRINGS South End, Mid Century Modern 3 Bedroom and 3 Bath on Fee Land in Deepwell. Step back in time in this well maintained 2,363 Square Foot home on private 10,454 Lot. All the Classic features of a 1950,s home with all the amenities of 2023. Including New Anderson Windows, New Roof, 2 New A/C Units, New Pool Pump & Filter and New Power Purchase Plan Solar System with 41 Panels, 14.56KW, producing an estimated 22,077KWH annually at 112% of estimated annual usage. Equates to a 350.00 per month electric bill. Beautiful landscaped grounds, Pool & Spa, Fire Pit and 3 additional structures adding over 150 Square Feet. This brings the total to over 2,500 Square Feet. One is a Poolside Bar with Sink and Outside Shower. The second is the Tool Shed and the third is a Hobby Space/Office/Gym/Yoga Etc.. and is Fully Conditioned. The Private Entry Gates at Driveway and Walkway with a covered 2 car Carport give this property an Estate feel. All this and available for a Short Term Rental Permit at the time of Listing. This property is a Must See and easy to Show. Just Call Joe.
Location
State CA
County Riverside
Area 334 - South End Palm Springs
Zoning R-1
Interior
Interior Features Beamed Ceilings, Breakfast Area, Cathedral Ceiling(s), Separate/Formal Dining Room, High Ceilings, Multiple Primary Suites, Utility Room
Heating Central, Forced Air, Natural Gas
Cooling Central Air, Gas, Zoned
Flooring Carpet, Tile
Fireplaces Type Gas Starter, Living Room
Fireplace Yes
Appliance Dishwasher, Electric Cooking, Electric Oven, Gas Cooking, Gas Cooktop, Gas Range, Gas Water Heater, Refrigerator, Range Hood, Vented Exhaust Fan
Laundry Laundry Room
Exterior
Parking Features Attached Carport
Carport Spaces 2
Fence Block, Privacy
Pool Gunite, Electric Heat, In Ground
Utilities Available Cable Available
View Y/N Yes
View Mountain(s), Panoramic
Roof Type Composition
Porch Concrete, Covered
Attached Garage No
Total Parking Spaces 4
Private Pool Yes
Building
Lot Description Lawn, Landscaped, Sprinklers Timer, Sprinkler System
Story 1
Foundation Slab
Architectural Style Modern
New Construction No
Construction Status Updated/Remodeled
Schools
High Schools Palm Springs
School District Palm Springs Unified
Others
Senior Community No
Tax ID 508455007
Acceptable Financing Cash, Cash to New Loan
Green/Energy Cert Solar
Listing Terms Cash, Cash to New Loan
Financing Cash to New Loan
Special Listing Condition Standard
Lease Land No
Read Less
Want to know what your home might be worth? Contact us for a FREE valuation!

Our team is ready to help you sell your home for the highest possible price ASAP

Bought with Roger Gendron • The Agency





