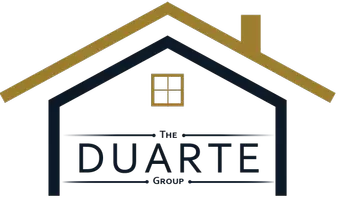$568,000
$599,000
5.2%For more information regarding the value of a property, please contact us for a free consultation.
30180 Enchanted WAY Running Springs, CA 92382
3 Beds
3 Baths
2,240 SqFt
Key Details
Sold Price $568,000
Property Type Single Family Home
Sub Type Single Family Residence
Listing Status Sold
Purchase Type For Sale
Square Footage 2,240 sqft
Price per Sqft $253
Subdivision Enchanted Forest (Enfr)
MLS Listing ID EV23091570
Sold Date 08/07/23
Bedrooms 3
Full Baths 3
HOA Y/N No
Year Built 1991
Lot Size 0.267 Acres
Property Description
Hidden in the trees sits this beautiful Enchanted Forest Estates home. Enter from the cute front porch into the tiled foyer. A bonus area off the entry could be used as a study or office. The living room has newer flooring, vaulted ceilings, fireplace, and large bay window to sit and enjoy watching the birds in the trees. The newly remodeled kitchen overlooks the living room which features granite counter-tops, and newer oven with large kitchen island. Separate dining area off the kitchen, main floor bedroom and full bathroom make up the main floor. The 2nd floor features 2 master suites with upgraded bathrooms. The 1st suite has a soaker tub with separate shower, large walk in closet and private deck with back yard access. The 2nd suite has large closet, upgraded bathroom and private deck off the front of the house. The back yard and deck are accessible off the main floor kitchen. The back deck has a quaint sitting area and fountain with raised garden beds that adorn the back yard. The massive garage has a workshop and pantry area with plenty of storage. This magical home located is ready for move in. Turnkey with upgrades, plenty of storage, seconds to the 330 Hwy perfect for the commuter, close to ski resorts, and hiking trails makes this a fairy tale package that you can’t pass up.
Location
State CA
County San Bernardino
Area 288 - Running Springs
Zoning HT/RS-10M
Rooms
Main Level Bedrooms 1
Interior
Interior Features Ceiling Fan(s), Cathedral Ceiling(s), Separate/Formal Dining Room, Granite Counters, Bedroom on Main Level, Multiple Primary Suites, Walk-In Closet(s)
Heating Central
Cooling None
Fireplaces Type Living Room, Primary Bedroom
Fireplace Yes
Appliance Dishwasher, Disposal
Laundry Inside
Exterior
Garage Door-Multi, Garage Faces Front, Garage, Off Street, Paved
Garage Spaces 2.0
Garage Description 2.0
Pool None
Community Features Biking, Fishing, Hiking, Horse Trails, Hunting, Mountainous, Near National Forest, Rural
Utilities Available Electricity Connected, Natural Gas Connected, Sewer Connected, Water Connected
View Y/N Yes
View City Lights, Peek-A-Boo
Accessibility None
Porch Deck, Front Porch
Parking Type Door-Multi, Garage Faces Front, Garage, Off Street, Paved
Attached Garage Yes
Total Parking Spaces 6
Private Pool No
Building
Lot Description 0-1 Unit/Acre
Faces South
Story 2
Entry Level Two
Sewer Public Sewer
Water Public
Level or Stories Two
New Construction No
Schools
School District Rim Of The World
Others
Senior Community No
Tax ID 0296344140000
Acceptable Financing Submit
Horse Feature Riding Trail
Listing Terms Submit
Financing Conventional
Special Listing Condition Standard
Lease Land No
Read Less
Want to know what your home might be worth? Contact us for a FREE valuation!

Our team is ready to help you sell your home for the highest possible price ASAP

Bought with Cheryl Broadenax • Broadenax Real Estate Properties, Inc.






