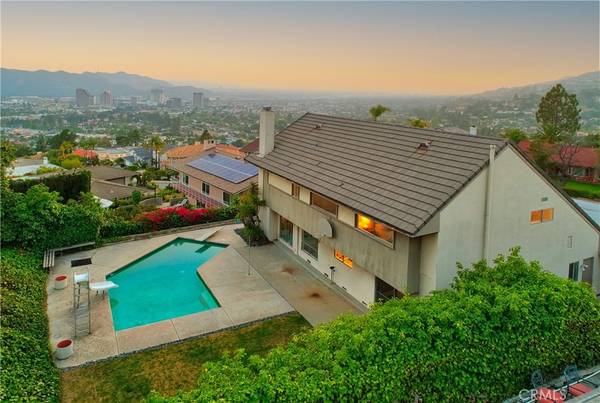$2,050,000
$1,995,000
2.8%For more information regarding the value of a property, please contact us for a free consultation.
1050 Avonoak Glendale, CA 91206
5 Beds
3 Baths
10,702 Sqft Lot
Key Details
Sold Price $2,050,000
Property Type Single Family Home
Sub Type Single Family Residence
Listing Status Sold
Purchase Type For Sale
MLS Listing ID GD23118474
Sold Date 08/03/23
Bedrooms 5
Full Baths 2
Three Quarter Bath 1
Condo Fees $100
HOA Fees $8/ann
HOA Y/N Yes
Year Built 1964
Lot Size 10,702 Sqft
Property Description
A rare two-story College Hills mid-century with a breath-taking view over Glendale and LA. This estate has been preserved by its original owners since being built in 1964. The family has loved their many years here and hope the same for the very fortunate next stewards of this special residence.
The floating covered walk way frames the first of the city views out over the front grounds. The formal entry with original slate flooring opens to the living and dining rooms with the original fireplace hearth and oversized windows drinking in the natural light. The bright kitchen opens to a very cool den/family room with its preserved built-in home office desk and Swedish stove still intact. This ground floor also has a bedroom, bath, and a large laundry room with the original wall paper still in place.
Upstairs there are four bedrooms and two baths. The southeast bedroom has one of the best views I have ever seen in Glendale. The primary suite enjoys a huge bedroom, two closets, its own private bath, and a bonus room that could be a brilliant walk-in closet. The second floor hall also has a pull-down ladder that leads to the large attic storage area. The rear grounds have a grass play yard, pool, and, of course, that wonderful city view. There is also a large side yard and an attached three-car finished garage.
Location
State CA
County Los Angeles
Area 624 - Glendale-Chevy Chase/E. Glenoaks
Zoning GLR1YY
Rooms
Main Level Bedrooms 1
Ensuite Laundry Inside, Laundry Room
Interior
Interior Features Built-in Features, Open Floorplan, Pull Down Attic Stairs, See Remarks, Storage, Attic, Bedroom on Main Level, Dressing Area, Primary Suite
Laundry Location Inside,Laundry Room
Heating Central
Cooling Central Air
Flooring Carpet, See Remarks, Stone
Fireplaces Type Den, Living Room
Fireplace Yes
Appliance Double Oven
Laundry Inside, Laundry Room
Exterior
Garage Concrete, Door-Multi, Driveway, Garage, See Remarks
Garage Spaces 3.0
Garage Description 3.0
Pool In Ground, Private, See Remarks
Community Features Biking, Hiking, Sidewalks
Utilities Available See Remarks
Amenities Available Other
View Y/N Yes
View City Lights, Mountain(s), Panoramic
Roof Type See Remarks
Accessibility See Remarks
Porch Concrete
Parking Type Concrete, Door-Multi, Driveway, Garage, See Remarks
Attached Garage Yes
Total Parking Spaces 3
Private Pool Yes
Building
Lot Description Back Yard, Front Yard, Garden
Story 2
Entry Level Two
Sewer Public Sewer
Water Public
Architectural Style Mid-Century Modern
Level or Stories Two
New Construction No
Schools
School District Glendale Unified
Others
HOA Name College Hills Community Association
Senior Community No
Tax ID 5665007018
Acceptable Financing Cash, Cash to New Loan
Listing Terms Cash, Cash to New Loan
Financing Cash
Special Listing Condition Trust
Lease Land No
Read Less
Want to know what your home might be worth? Contact us for a FREE valuation!

Our team is ready to help you sell your home for the highest possible price ASAP

Bought with Andre Harutunian • Arbitrage Real Estate Group






