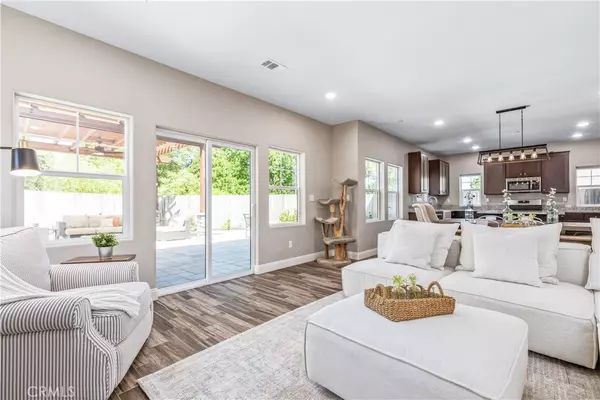$800,000
$849,000
5.8%For more information regarding the value of a property, please contact us for a free consultation.
884 Salinas AVE Templeton, CA 93465
4 Beds
3 Baths
2,381 SqFt
Key Details
Sold Price $800,000
Property Type Single Family Home
Sub Type Single Family Residence
Listing Status Sold
Purchase Type For Sale
Square Footage 2,381 sqft
Price per Sqft $335
Subdivision Tempeast(90)
MLS Listing ID PI23093661
Sold Date 08/02/23
Bedrooms 4
Full Baths 3
Condo Fees $75
Construction Status Updated/Remodeled,Turnkey
HOA Fees $75/mo
HOA Y/N Yes
Year Built 2020
Lot Size 5,423 Sqft
Property Description
Absolutely GORGEOUS home in Templeton! This better-than-new, 4-bedroom 3-bathroom former model home boasts too many upgrades to count. This move-in ready property features a backyard oasis with gorgeous hardscape, beautiful landscaping, a large built-in natural gas fire pit, and an impressive pergola with integrated lighting and fan. The expanded driveway comfortably fits 3 cars in addition to the two-car garage, where you'll find a newly installed water softener, storage organizer system, and electric car charger. The open floor plan inside is an entertainer's delight – including a kitchen appointed with granite countertops, a Kohler motion detection faucet, and custom wood pull-out shelves throughout. There is one bedroom downstairs and 3 large bedrooms upstairs, including a magnificent, light-filled primary suite leading to an oversized ensuite bathroom with double vanities, large closets with custom organizer systems, and a huge, walk-in shower. Nestled in a charming, creekside neighborhood just a short walk to Templeton Park, shops on Main Street, and award-winning Templeton schools, this turnkey beauty with a secret doggie door leading to a fenced-in side yard has something for everyone!
Location
State CA
County San Luis Obispo
Area Tton - Templeton
Rooms
Main Level Bedrooms 1
Interior
Interior Features Breakfast Bar, Ceiling Fan(s), Separate/Formal Dining Room, Granite Counters, High Ceilings, Open Floorplan, Walk-In Closet(s)
Heating Forced Air
Cooling Central Air, Whole House Fan
Flooring Carpet, See Remarks, Tile
Fireplaces Type None
Fireplace No
Appliance Dishwasher, Gas Range, Microwave, Refrigerator, Water Softener, Tankless Water Heater, Dryer, Washer
Laundry Inside, Laundry Room
Exterior
Exterior Feature Rain Gutters
Parking Features Door-Multi, Driveway, Garage
Garage Spaces 2.0
Garage Description 2.0
Pool None
Community Features Suburban
Utilities Available Sewer Connected
Amenities Available Management
View Y/N Yes
View Mountain(s), Neighborhood, Trees/Woods
Roof Type Tile
Porch Patio, See Remarks
Attached Garage Yes
Total Parking Spaces 2
Private Pool No
Building
Lot Description Back Yard, Drip Irrigation/Bubblers, Front Yard, Landscaped, Street Level
Story 2
Entry Level Two
Foundation Slab
Sewer Public Sewer
Water Public
Level or Stories Two
New Construction No
Construction Status Updated/Remodeled,Turnkey
Schools
School District Templeton Unified
Others
HOA Name Oak Knoll HOA
Senior Community No
Tax ID 041221003
Security Features Carbon Monoxide Detector(s),Fire Detection System,Fire Sprinkler System,Smoke Detector(s)
Acceptable Financing Cash, Cash to New Loan, FHA
Listing Terms Cash, Cash to New Loan, FHA
Financing Cash
Special Listing Condition Standard
Lease Land No
Read Less
Want to know what your home might be worth? Contact us for a FREE valuation!

Our team is ready to help you sell your home for the highest possible price ASAP

Bought with Janice Bewley • Century 21 Hometown Realty, Atascadero Office





