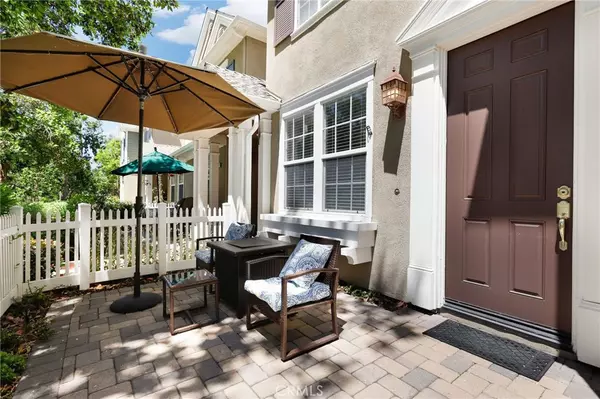$835,000
$825,000
1.2%For more information regarding the value of a property, please contact us for a free consultation.
129 Strawflower ST Ladera Ranch, CA 92694
3 Beds
3 Baths
1,530 SqFt
Key Details
Sold Price $835,000
Property Type Townhouse
Sub Type Townhouse
Listing Status Sold
Purchase Type For Sale
Square Footage 1,530 sqft
Price per Sqft $545
Subdivision Charleston Place (Char)
MLS Listing ID OC23123752
Sold Date 07/31/23
Bedrooms 3
Full Baths 2
Half Baths 1
Condo Fees $299
HOA Fees $299/mo
HOA Y/N Yes
Year Built 2003
Property Description
Welcome to this exquisite townhouse located in the coveted community of Charleston Place in Avendale Village of Ladera Ranch. Nestled amidst lush greenery, this property offers a serene and picturesque setting that is sure to captivate you from the moment you arrive. As you step inside, you will be greeted by a warm and inviting ambiance that features an open floor plan allowing for seamless flow between the living areas, neutral paint, a cozy living room fireplace, carpet and tile flooring. Unleash your inner chef in the spacious kitchen that boasts stainless steel appliances, granite countertops, plenty of counter space and cabinets, pantry, and barstool seating. A half bath, full laundry room, and direct access to a two-car garage complete the first floor. Upstairs are all 3 bedrooms including the spacious primary retreat with walk-in closet, and en suite bathroom. The secondary bedrooms are generous in size and share the hall bath. Relax in your front patio, a perfect place to enjoy the delightful views of a tree-lined street and the beauty of nature right from your own doorstep. Residents at Charleston Place enjoy great amenities such as a sparkling pool, playground, sport courts, picnic area, and large grassy area. Near parks, trails, shopping, dining, entertainment, and so much more. Don't miss out!
Location
State CA
County Orange
Area Ld - Ladera Ranch
Interior
Interior Features Ceiling Fan(s), Separate/Formal Dining Room, Open Floorplan, Partially Furnished, Quartz Counters, Recessed Lighting, Wired for Data, Wired for Sound, All Bedrooms Up, Walk-In Closet(s)
Heating Central, High Efficiency, Natural Gas
Cooling Central Air, Electric, High Efficiency
Flooring Carpet, Tile
Fireplaces Type Gas, Living Room
Fireplace Yes
Appliance Dishwasher, Gas Cooktop, Disposal, Gas Oven, Gas Water Heater, Ice Maker, Microwave, Refrigerator, Range Hood, Vented Exhaust Fan, Water To Refrigerator
Laundry Washer Hookup, Gas Dryer Hookup, Laundry Room
Exterior
Parking Features Door-Multi, Garage, Garage Door Opener
Garage Spaces 2.0
Garage Description 2.0
Fence Good Condition, Vinyl
Pool Fenced, In Ground, Association
Community Features Biking, Curbs, Dog Park, Foothills, Gutter(s), Park, Storm Drain(s), Street Lights, Suburban, Sidewalks
Amenities Available Clubhouse, Sport Court, Dog Park, Maintenance Grounds, Management, Outdoor Cooking Area, Other Courts, Barbecue, Picnic Area, Playground, Pool, Pet Restrictions, Pets Allowed, Spa/Hot Tub, Security, Tennis Court(s), Trail(s)
View Y/N No
View None
Roof Type Composition,Common Roof
Porch Patio
Attached Garage Yes
Total Parking Spaces 2
Private Pool No
Building
Lot Description Level
Story 2
Entry Level Two
Sewer Public Sewer
Water Public
Level or Stories Two
New Construction No
Schools
Elementary Schools Ladera Ranch
Middle Schools Ladera Ranch
High Schools San Juan Hills
School District Capistrano Unified
Others
HOA Name Charleston Place
Senior Community No
Tax ID 93189661
Acceptable Financing Cash, Conventional, FHA, Fannie Mae, Freddie Mac, Submit, VA Loan
Listing Terms Cash, Conventional, FHA, Fannie Mae, Freddie Mac, Submit, VA Loan
Financing Conventional
Special Listing Condition Standard
Lease Land No
Read Less
Want to know what your home might be worth? Contact us for a FREE valuation!

Our team is ready to help you sell your home for the highest possible price ASAP

Bought with Negin Mokri • Keller Williams, The Lakes





