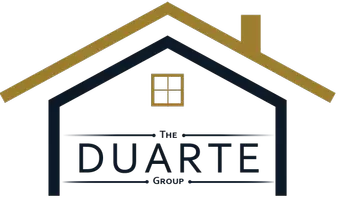$1,639,000
$1,649,000
0.6%For more information regarding the value of a property, please contact us for a free consultation.
32931 Staysail DR Dana Point, CA 92629
4 Beds
3 Baths
1,670 SqFt
Key Details
Sold Price $1,639,000
Property Type Single Family Home
Sub Type Single Family Residence
Listing Status Sold
Purchase Type For Sale
Square Footage 1,670 sqft
Price per Sqft $981
Subdivision Westbourne (Wb)
MLS Listing ID OC23094803
Sold Date 07/31/23
Bedrooms 4
Full Baths 2
Half Baths 1
Construction Status Updated/Remodeled,Turnkey
HOA Y/N No
Year Built 1970
Lot Size 7,344 Sqft
Property Description
Welcome to Staysail Drive in the highly sought after Dana Knolls neighborhood. This single level 4 bedroom 2 ½ bath pool residence has been completely rebuilt and upgraded to the max. The property features a front walkway with lighted pavers leading to a beautiful mahogany front door. When you enter the home, you will be impressed with the high ceilings, abundance of natural light, wide plank hardwood flooring and upgraded finishes featuring recessed lighting, ceiling fans and maximum storage. The spacious great room offers open concept living, including dining room, living room with custom fireplace, luxurious powder room and an open kitchen with a large island. The kitchen features custom shaker cabinets, floating shelves, stainless steel appliances, quartz countertops and pendant lighting. Large drawers and cabinets with soft close hinges and drawer glides are highlighted with under cabinet lighting. The large island features a KitchenAid dishwasher, large sink with an in-counter garbage disposal button, a built-in trash and recycle drawer, beverage center and seating for 4. The 12’ multi slide patio doors open to the west facing private entertainer’s backyard features a swimming pool with spa and a newly resurfaced low maintenance patio, fire pit, and plenty of space to entertain. The primary bedroom, located off the main entry and split from the additional three bedrooms, features three large closets and plenty of space for a king sized bed. The en-suite bathroom, featuring a large walk in tiled shower and a double sink vanity, is a stunning private retreat. Adjacent to the entry is a bedroom with dual entry making it the perfect office space or media room or bedroom. Two additional bedrooms share a second full size bathroom with a bathtub. An oversized 2 car garage with new garage door features additional storage, carpeted laundry area and easy attic access where you will find the new energy efficient furnace. This home was completely remodeled, with permits, leaving no detail untouched including PEX piping throughout the house, new dual pane windows, new exterior and interior doors, new electrical wiring, recessed lighting throughout and ceiling fans. A quick 10 minute drive to Dana Point Harbor and Doheny Beach and you can enjoy all that this beachside community has to offer. Conveniently situated with easy access to the 5 and 73 Freeways this home is the perfect place to enjoy all this award winning town has to offer.
Location
State CA
County Orange
Area Do - Del Obispo
Zoning r1
Rooms
Main Level Bedrooms 4
Interior
Interior Features Beamed Ceilings, Breakfast Bar, Built-in Features, Ceiling Fan(s), High Ceilings, Open Floorplan, Quartz Counters, Recessed Lighting, Storage, Unfurnished, All Bedrooms Down, Attic, Bedroom on Main Level, Main Level Primary, Primary Suite
Heating Central, Fireplace(s)
Cooling None
Flooring Wood
Fireplaces Type Family Room, Gas, Wood Burning
Fireplace Yes
Appliance Convection Oven, Dishwasher, ENERGY STAR Qualified Appliances, Gas Range, Gas Water Heater, Microwave, Range Hood, Self Cleaning Oven, Vented Exhaust Fan, Water To Refrigerator, Water Heater
Laundry Electric Dryer Hookup, Gas Dryer Hookup, In Garage
Exterior
Exterior Feature Lighting
Garage Concrete, Direct Access, Door-Single, Driveway, Garage Faces Front, Garage, Garage Door Opener
Garage Spaces 2.0
Garage Description 2.0
Fence New Condition
Pool Gas Heat, In Ground, Private, Tile
Community Features Biking, Curbs, Dog Park, Preserve/Public Land, Sidewalks
Utilities Available Cable Available, Electricity Connected, Natural Gas Connected, Sewer Connected, Water Connected
View Y/N Yes
View Mountain(s), Neighborhood, Peek-A-Boo
Roof Type Composition,Flat Tile
Accessibility Safe Emergency Egress from Home, Accessible Doors
Porch Concrete, Enclosed, Front Porch, Patio
Parking Type Concrete, Direct Access, Door-Single, Driveway, Garage Faces Front, Garage, Garage Door Opener
Attached Garage Yes
Total Parking Spaces 5
Private Pool Yes
Building
Lot Description Back Yard, Cul-De-Sac, Drip Irrigation/Bubblers, Front Yard, Sprinklers In Front, Landscaped, Sprinklers Timer, Sprinkler System
Faces Southeast
Story 1
Entry Level One
Foundation Permanent
Sewer Public Sewer
Water Public
Architectural Style Ranch, Traditional
Level or Stories One
New Construction No
Construction Status Updated/Remodeled,Turnkey
Schools
Elementary Schools Del Obispo
Middle Schools Marco Forester
High Schools Dana Hills
School District Capistrano Unified
Others
Senior Community No
Tax ID 67321223
Security Features Carbon Monoxide Detector(s),Fire Detection System,Smoke Detector(s)
Acceptable Financing Cash, Cash to New Loan, Conventional
Listing Terms Cash, Cash to New Loan, Conventional
Financing Conventional
Special Listing Condition Standard
Lease Land No
Read Less
Want to know what your home might be worth? Contact us for a FREE valuation!

Our team is ready to help you sell your home for the highest possible price ASAP

Bought with Regan Beegle • Times Real Estate CA






