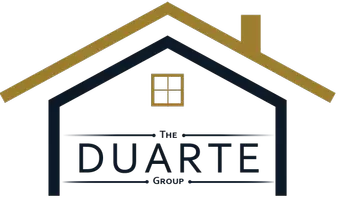$1,119,000
$1,229,000
9.0%For more information regarding the value of a property, please contact us for a free consultation.
2831 Anacapa PL Fullerton, CA 92835
3 Beds
4 Baths
3,213 SqFt
Key Details
Sold Price $1,119,000
Property Type Single Family Home
Sub Type Single Family Residence
Listing Status Sold
Purchase Type For Sale
Square Footage 3,213 sqft
Price per Sqft $348
Subdivision Sunny Hills (Sunh)
MLS Listing ID PW14073590
Sold Date 07/17/14
Bedrooms 3
Full Baths 2
Half Baths 1
Three Quarter Bath 1
HOA Y/N No
Year Built 1960
Lot Size 0.510 Acres
Property Description
Upon entering this home, one immediately notices the quality construction and thoughtfully designed floor plan. Custom designed by architect Charles Whittaker and expertly constructed by award-winning builder Richard Hall, this single level Sunny Hills Estate home has 3 over-sized bedrooms, 2.5 bathrooms, approx. 3,210 square feet of living space, a beautifully landscaped lot of 22,270 square feet. Double entry doors open to view a large atrium and waterfall. A large kitchen is well-planned out, with solid Alder Wood cabinets, oak wood flooring, double oven, two cook-tops, two sinks, large built in cutting board, breakfast bar and a walk in pantry. Kitchen dining area features access to a peaceful patio. Formal dining room, step down living room with vaulted ceilings, fireplace, floor to ceiling windows showing a view to the east and south. The family room has beamed ceilings, Pecky Cedar Wood paneling and a see-through fireplace. Pool and spa, cabana, an outside 3/4 bath off the pool, and a lattice-covered patio. Large circular driveway with extra parking, 3 car garage with drive through rear access, parking for an RV or boat and work shop /hobby room. 2 A/C units, inside laundry room with sink. A truly fine estate that must be seen to be appreciated.
Location
State CA
County Orange
Area 83 - Fullerton
Rooms
Other Rooms Workshop
Ensuite Laundry Laundry Room
Interior
Interior Features Breakfast Bar, Breakfast Area, Separate/Formal Dining Room, Country Kitchen, All Bedrooms Down
Laundry Location Laundry Room
Heating Central, Forced Air
Cooling Central Air
Flooring Carpet, Tile
Fireplaces Type Family Room, Living Room
Fireplace Yes
Appliance Double Oven, Dishwasher, Electric Range, Disposal, Gas Range, Range Hood, Trash Compactor
Laundry Laundry Room
Exterior
Garage Spaces 3.0
Garage Description 3.0
Pool Filtered, Gunite, In Ground, Private
Community Features Horse Trails
Utilities Available Sewer Available, Sewer Connected
View Y/N Yes
View City Lights
Roof Type Composition
Attached Garage No
Total Parking Spaces 3
Private Pool Yes
Building
Story One
Entry Level One
Water Public
Architectural Style Custom
Level or Stories One
Additional Building Workshop
Schools
School District Fullerton Joint Union High
Others
Senior Community No
Tax ID 29228102
Security Features Carbon Monoxide Detector(s)
Acceptable Financing Cash, Cash to New Loan
Horse Feature Riding Trail
Listing Terms Cash, Cash to New Loan
Financing Cash
Special Listing Condition Standard
Read Less
Want to know what your home might be worth? Contact us for a FREE valuation!

Our team is ready to help you sell your home for the highest possible price ASAP

Bought with John Tyler • T.N.G. Real Estate Consultants


