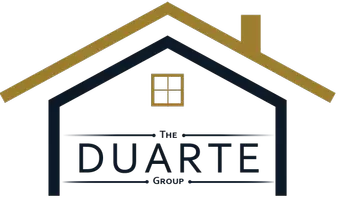$470,000
$475,000
1.1%For more information regarding the value of a property, please contact us for a free consultation.
960 Palo Verde Long Beach, CA 90815
2 Beds
3 Baths
1,800 SqFt
Key Details
Sold Price $470,000
Property Type Townhouse
Sub Type Townhouse
Listing Status Sold
Purchase Type For Sale
Square Footage 1,800 sqft
Price per Sqft $261
Subdivision Bixby Hill Gardens (Bbg)
MLS Listing ID PW14068053
Sold Date 05/12/14
Bedrooms 2
Full Baths 1
Half Baths 1
Three Quarter Bath 1
Condo Fees $350
HOA Fees $350/mo
HOA Y/N Yes
Year Built 1973
Lot Size 1,132 Sqft
Property Description
Spacious Bixby Hill Gardens Townhome in the exclusive 24 hour guard gated community of Bixby Hill. This unit is located in one of the most desirable locations overlooking the lush greenbelt and pool area. Features two master suites with walk in closets, living room with cozy fireplace, large kitchen, formal dining room and inside laundry area. Also features a direct access two car garage, deck and private patio. Association amenities include pool, spa, tennis and handball courts, workout room, clubhouse and beautifully landscaped gardens and streams. Walking distance to CSULB and close to public transportation, restaurants and shopping.
Location
State CA
County Los Angeles
Area 38 - Bixby Hill
Interior
Interior Features Breakfast Bar, Separate/Formal Dining Room, High Ceilings, Solid Surface Counters, All Bedrooms Up
Heating Forced Air
Cooling Central Air
Flooring Carpet, Tile
Fireplaces Type Living Room
Fireplace Yes
Appliance Electric Range, Gas Water Heater, Microwave, Refrigerator
Laundry Common Area
Exterior
Garage Guest
Garage Spaces 2.0
Garage Description 2.0
Pool Community, Association
Community Features Curbs, Street Lights, Sidewalks, Pool
Utilities Available Sewer Available, Sewer Connected
Amenities Available Clubhouse, Dues Paid Monthly, Fitness Center, Maintenance Grounds, Insurance, Pool, Pet Restrictions, Spa/Hot Tub, Tennis Court(s)
View Y/N Yes
View Park/Greenbelt
Porch Concrete
Parking Type Guest
Attached Garage Yes
Total Parking Spaces 2
Private Pool Yes
Building
Lot Description Planned Unit Development
Faces North
Story 3
Entry Level Two
Water Public
Architectural Style Traditional
Level or Stories Two
Others
Senior Community No
Tax ID 7239032037
Acceptable Financing Cash, Cash to New Loan
Listing Terms Cash, Cash to New Loan
Financing Conventional
Special Listing Condition Standard
Read Less
Want to know what your home might be worth? Contact us for a FREE valuation!

Our team is ready to help you sell your home for the highest possible price ASAP

Bought with Thomas Schick • Fitzpatrick + Prince


